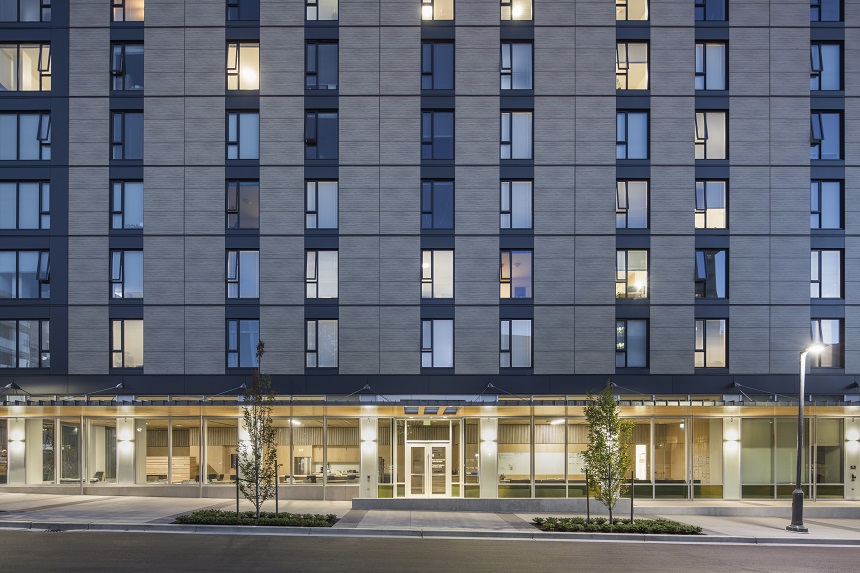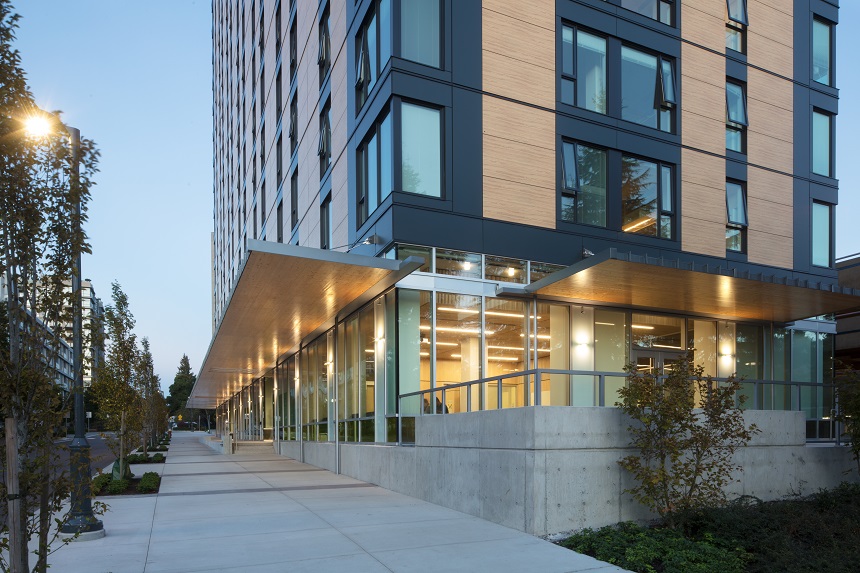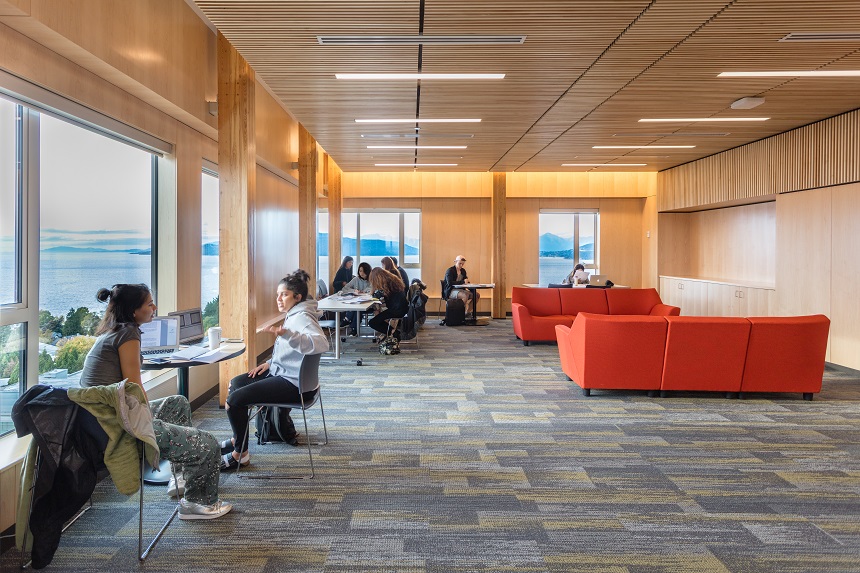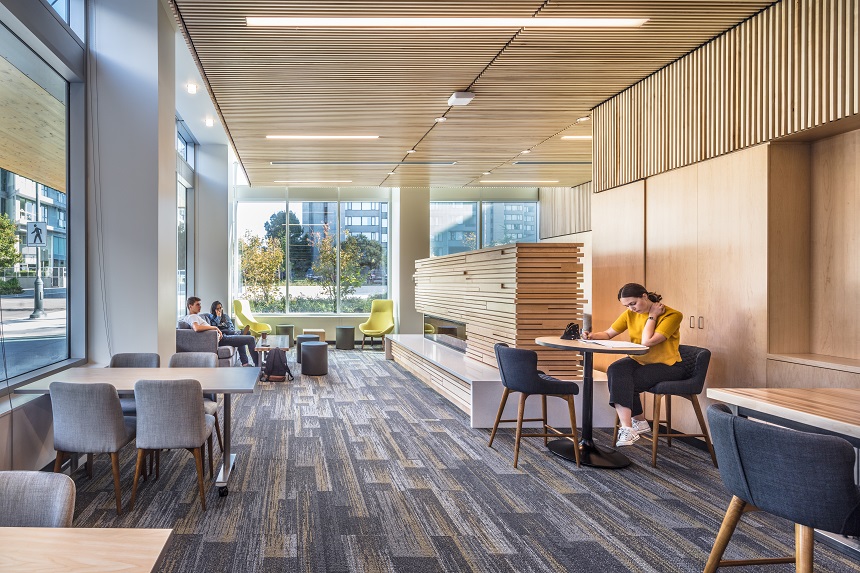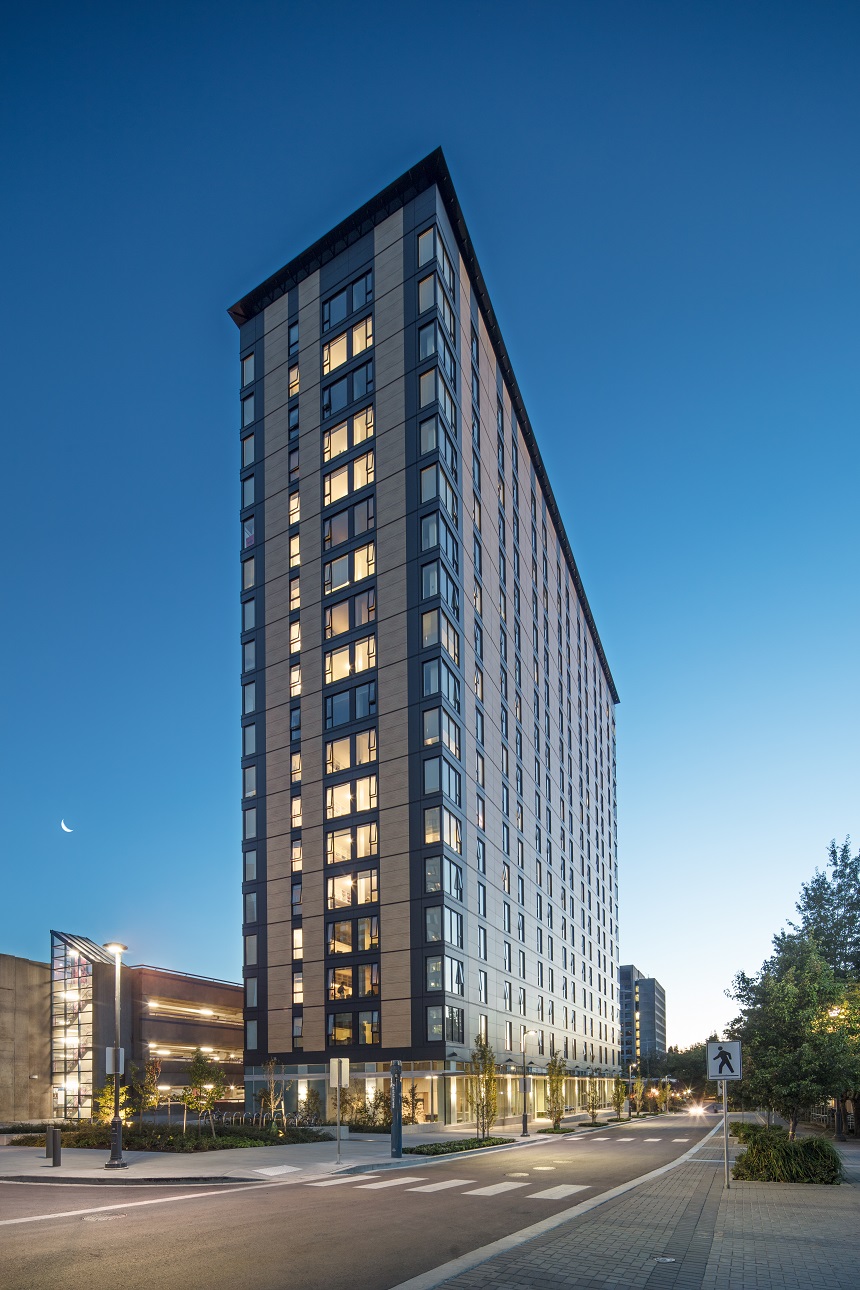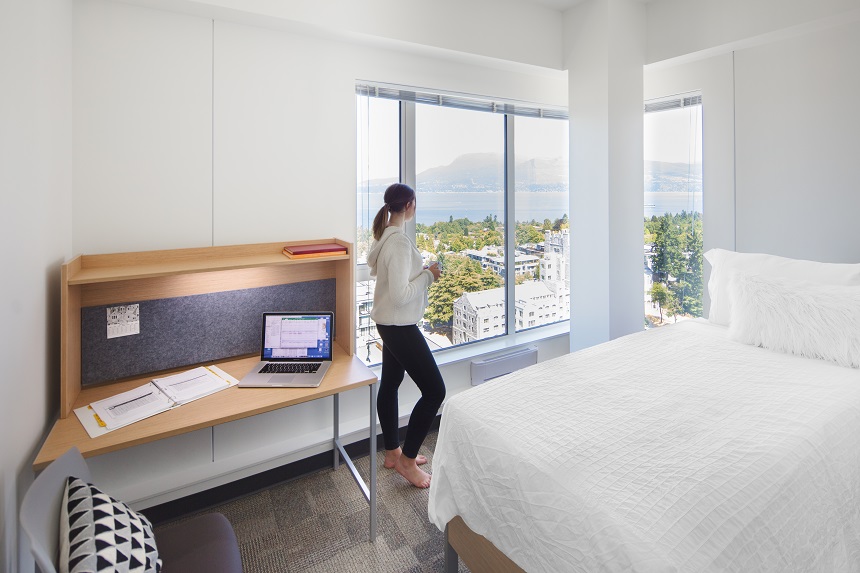Brock Commons Tallwood House
Vancouver, Canada
At 53 meters high, Brock Commons Tallwood House is currently one of the tallest solid timber buildings in the world. It impresses with its consistent implementation of solid wood construction: Apart from a solid base floor and a solid core, the building consists of solid timber elements in its exterior walls, load-bearing structure and ceilings. Due to the high degree of prefabrication, it was realized very resource-efficiently and quickly. The avoidance of questionable materials in the interior construction is worth mentioning.
The office of Hermann Kaufmann Architekten brought the technical expertise for the development of the timber construction in solid timber into the design and implementation process. The actual planning was carried out by a local architectural firm, and the implementation by companies based in Canada.
This resulted in the realization of a building that is extremely well known, particularly in Canada and the USA, and which is also one of the award winners of the Canadian Green Building Council (LEED Canada) in 2018 and has already received numerous other awards.
More Information
Student residence
- Completed 2017
- Floor area: 15,115 m²
- Building floor area: 840 m²
Energy and environmental aspects
- Solid timber construction saves a volume of 2,650 m³ of concrete, which is an equivalent of about 500 tons of CO2
- Solid construction
Characteristics
- Heating energy demand: 13.5 kWh/m²a
Building labels and awards
- LEED Silver
- Holzbaupreis Vorarlberg 2019 (recognition).
- International Prize for Wood Architecture 2018
- Canadian Wood Council Wood Works 2018 (Architect Award)
- Sustainable Architecture & Building 2018 (Green Award)
- Architectural Institute of British Columbia 2018 (Award)
- Other awards
Pictures and Drawings
AGPB Media, Factsheet & Video
Media release AGPB AWARD
Factsheet Brock Commons Tallwood House
short video Brock Commons Tallwood House
Client
- The University of British Columbia
Expertise in timber construction design and implementation
Architecture
Structural Design
- Fast + Epp, Vancouver
HLS planning
- Stantec, Vancouver
Electrical planning
- Stantec, Vancouver
Fire protection planning
- GHL Consultants Ldt., Vancouver
Building physics
- RDH Building Science Inc, Vancouver
Acoustics
- RWDI, Vancouver
Landscape design
- Hapa Collaborative, Vancouver
Timber construction company
- Seagate Mass Timber, Surrey
