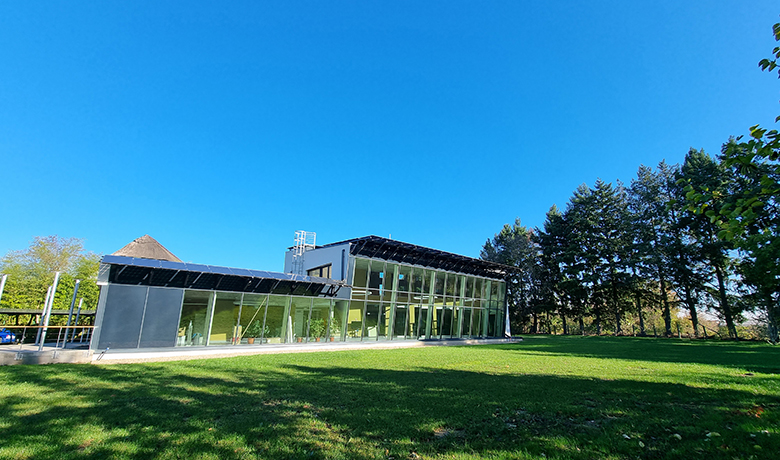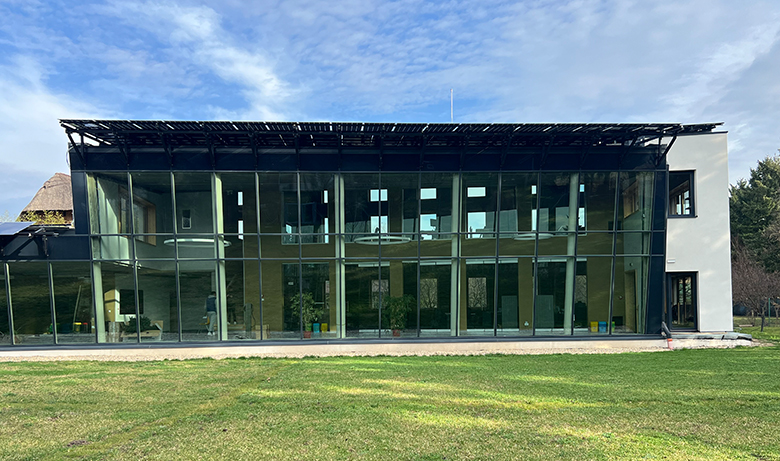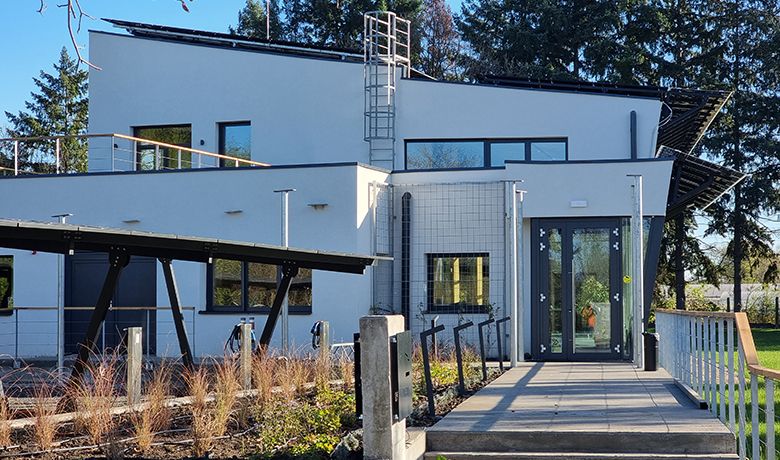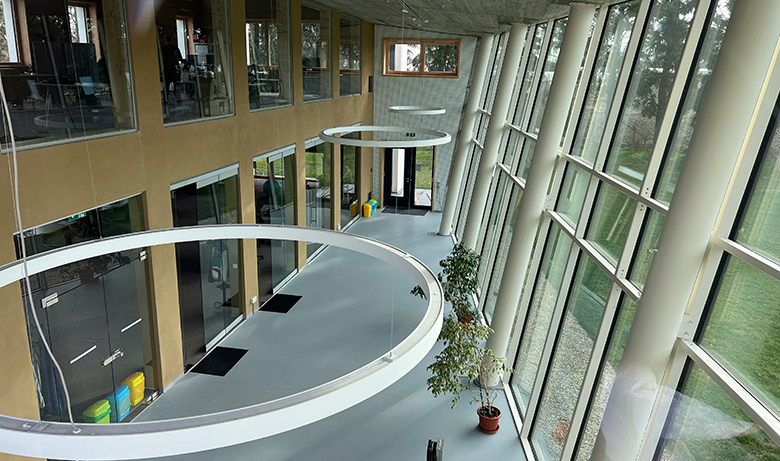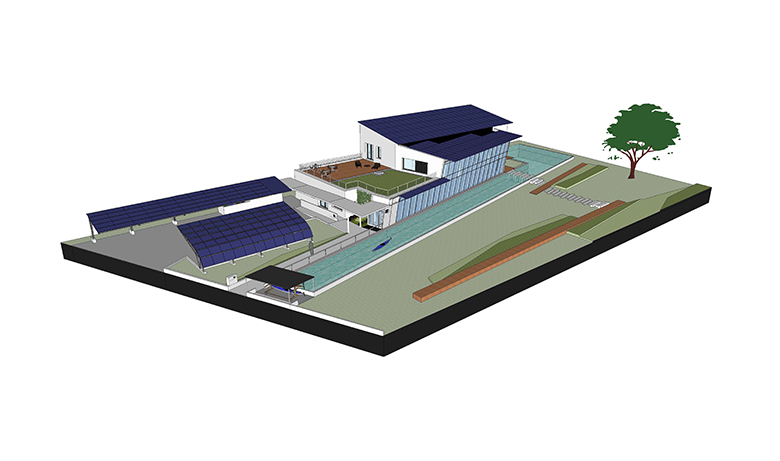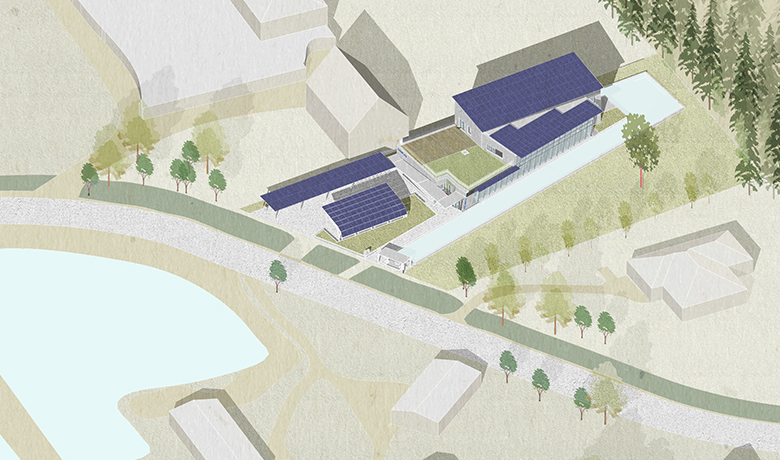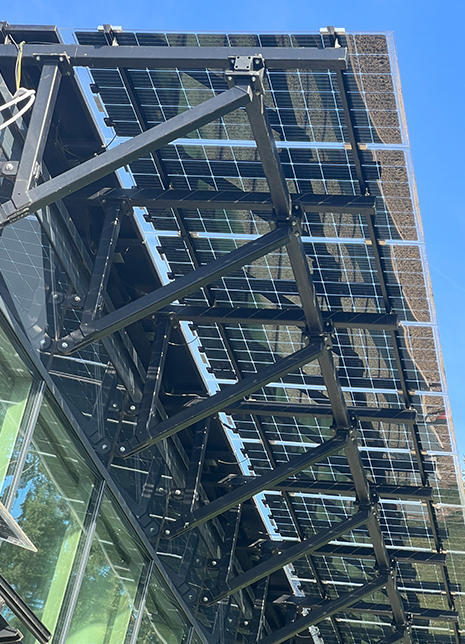Civiplex
Timisoara, Romania
The new office building constructed around an existing property meets all the requirements of sustainable construction. Clever shading allows for a wide south-facing glass front for solar gains in winter without overheating in summer. The photovoltaic system produces more electricity than the building needs, and this surplus is used in the e-charging stations for employees' cars. The electricity stored in the car can be reused at home. The building envelope meets the passive house standard. A heat pump with deep drilling is used for heating and cooling. A smart monitoring system in the building services supports the building's extremely low energy requirements.
The south-facing hall serves representative purposes, enables exhibitions and events, as well as get-togethers for staff. The actual office space is mainly north-facing, with east- and west-facing windows that can be shaded.
The office type developed by architect Georg W. Reinberg combines the different requirements and needs of such a building. The quiet work areas in the north allow for constant temperatures, which are also beneficial for the computer workstations. The south-facing recreation and lounge areas offer a stimulating environment with a view of nature. Photo: Georg W. Reinberg
More Information
Office building
- Completed 2024
- Area: 730 m²
Energy and environmental aspects
- Flexible options for use
- Passive house standard
- Heat pump with deep drilling
- Building component activation
- 102 kWp strong PV system with storage
- Ventilation system with heat or cold recovery
- E-charging stations for cars and e-bikes
- Biological plant-based sewage treatment system (no sewerage)
- Interior walls with loam plaster
Characteristics
- Renewable primary energy (PER) according to PHPP:
- Heating demand according to PHPP: 12.1 kWh/m²a
Pictures and Drawings
AGPB Press, Factsheet & Presentation Video
Media release AGPB AWARD
AGPB Factsheet Civiplex
Short video Civiplex
