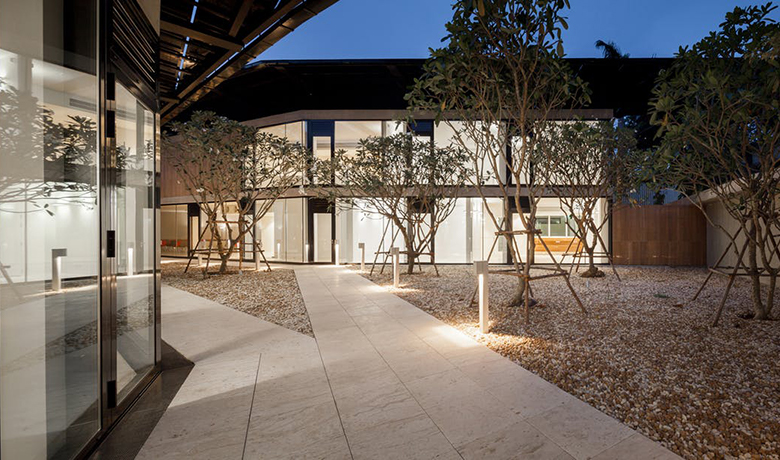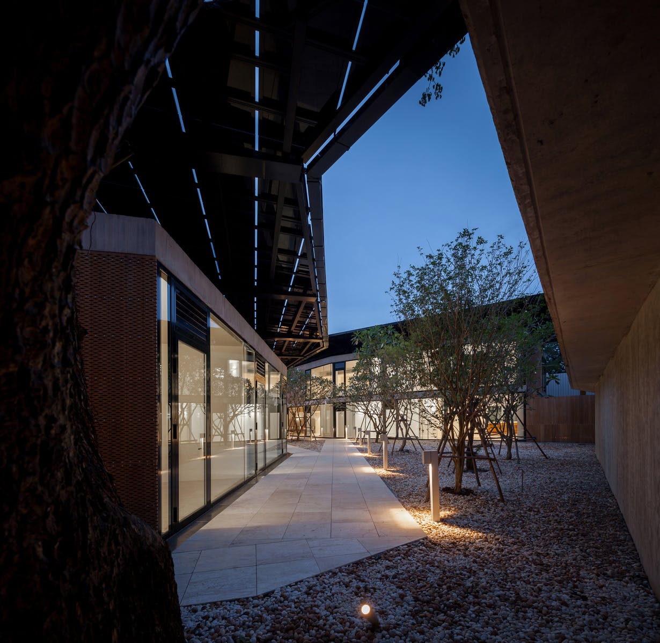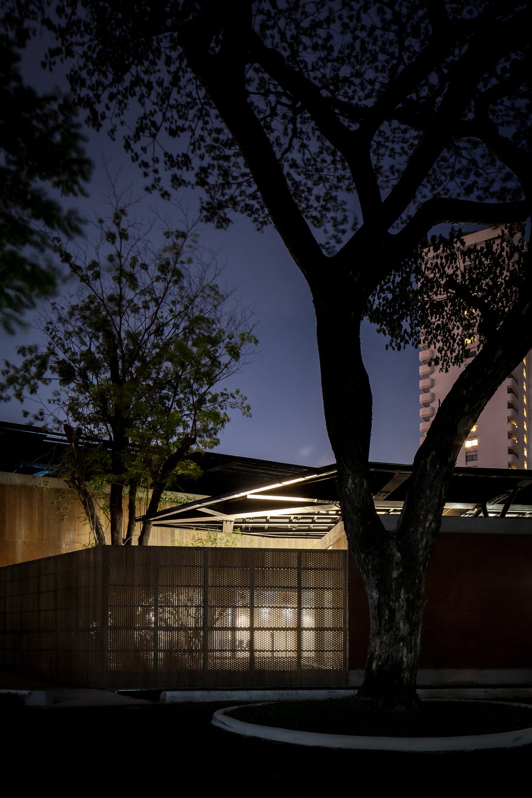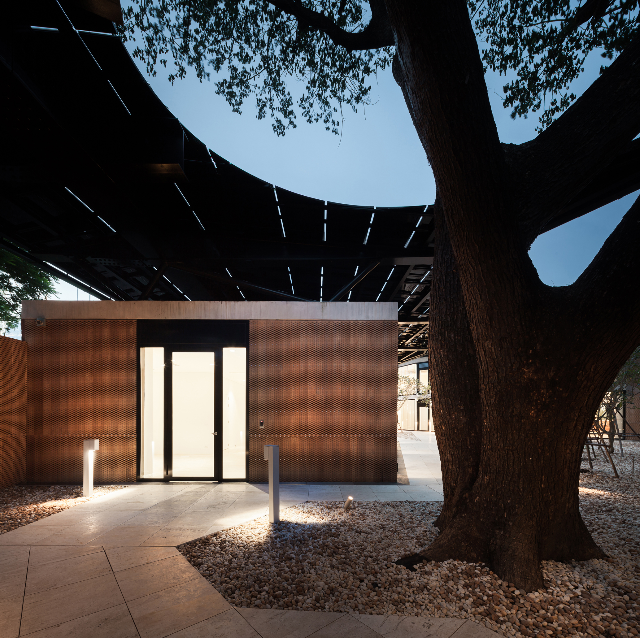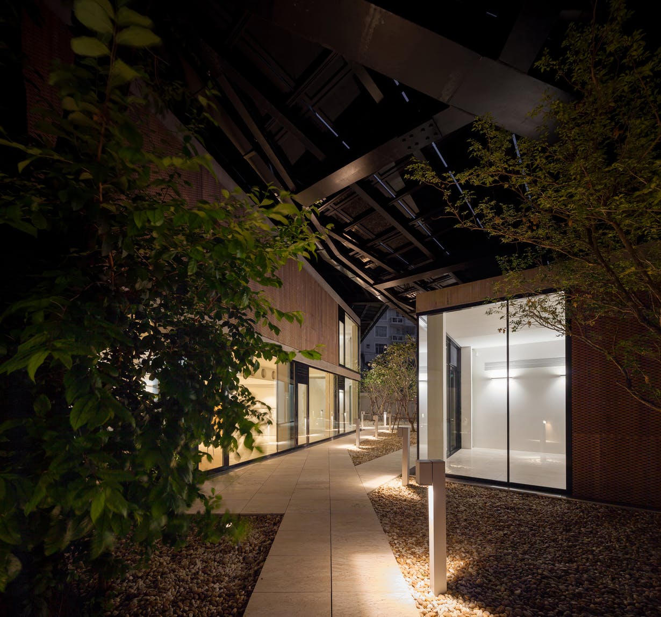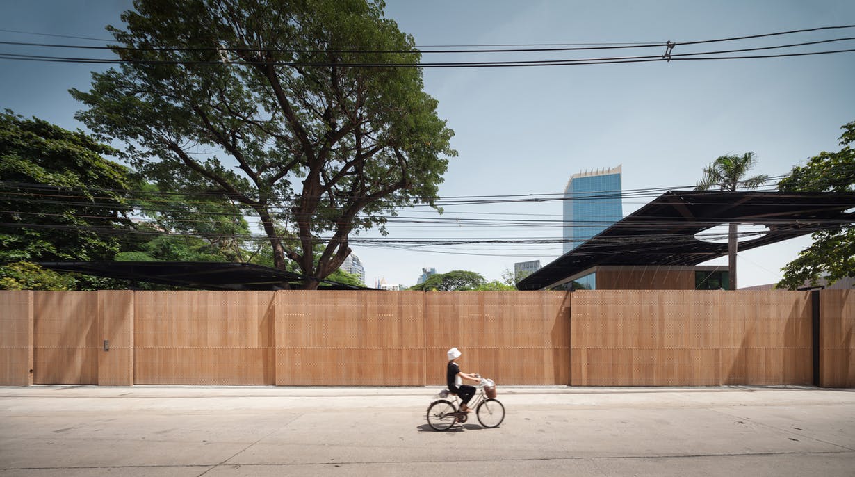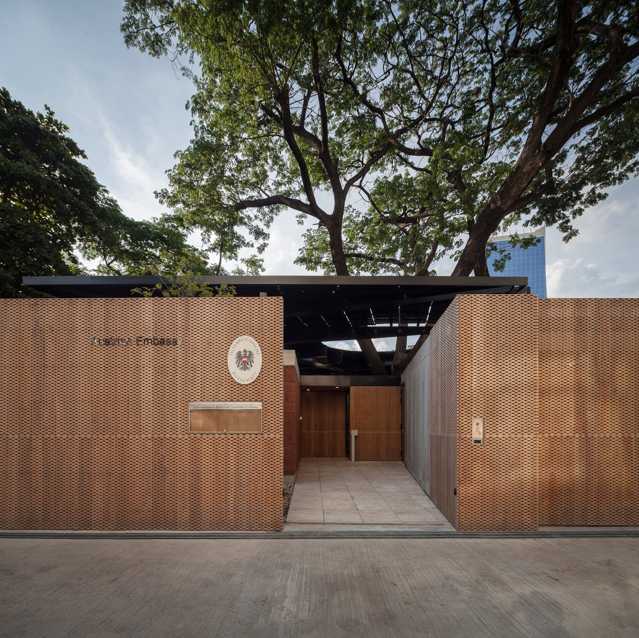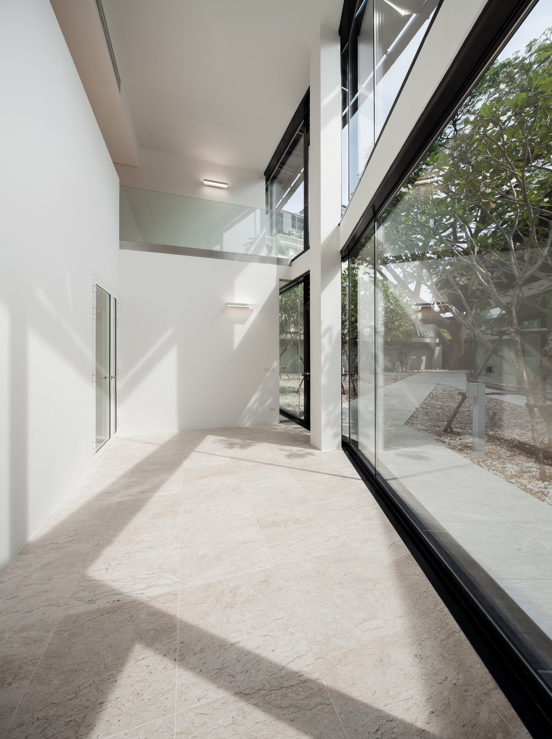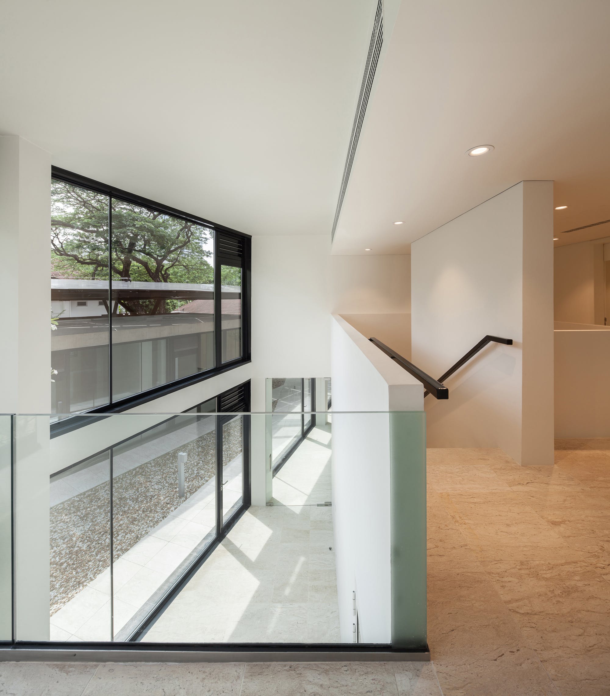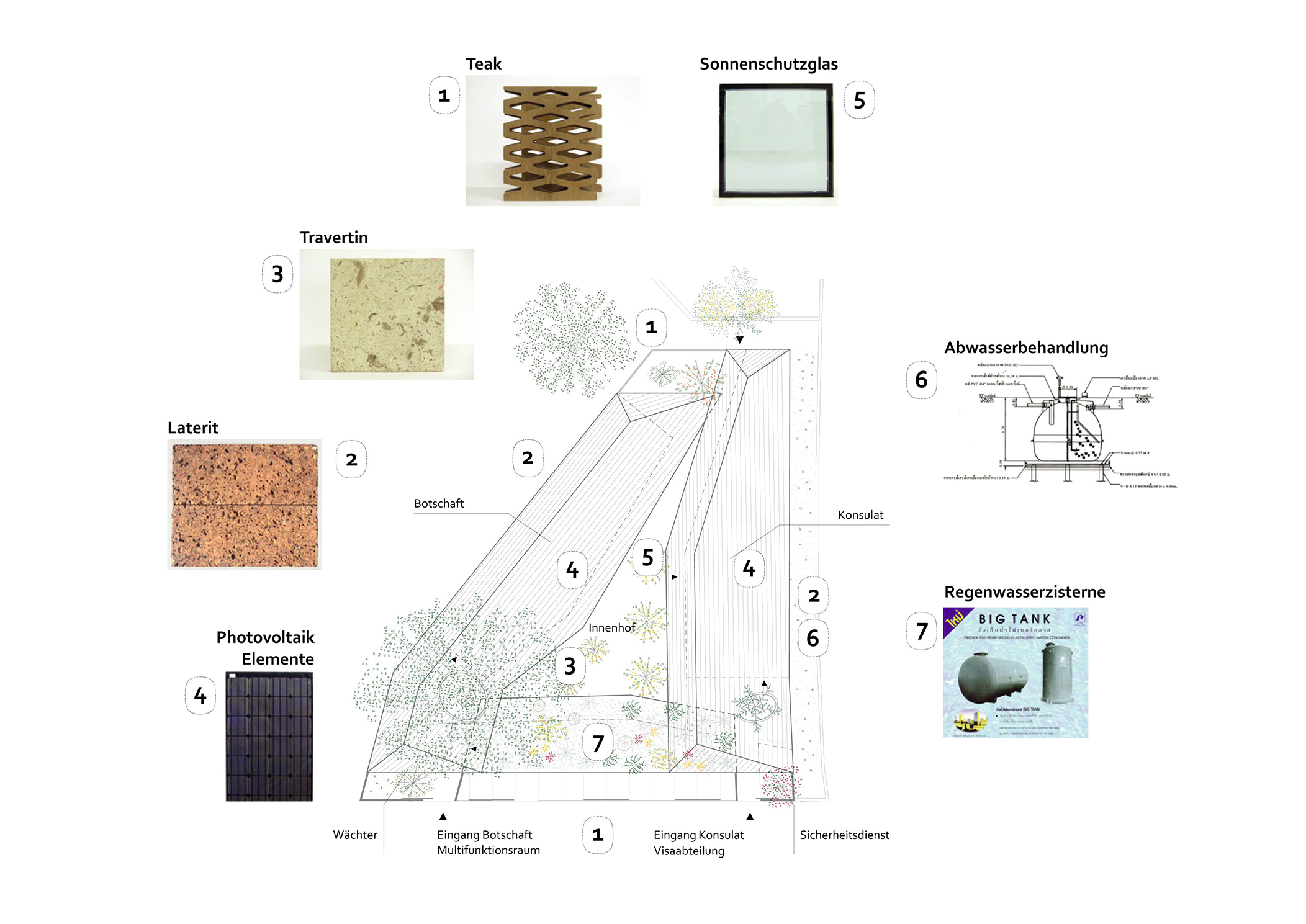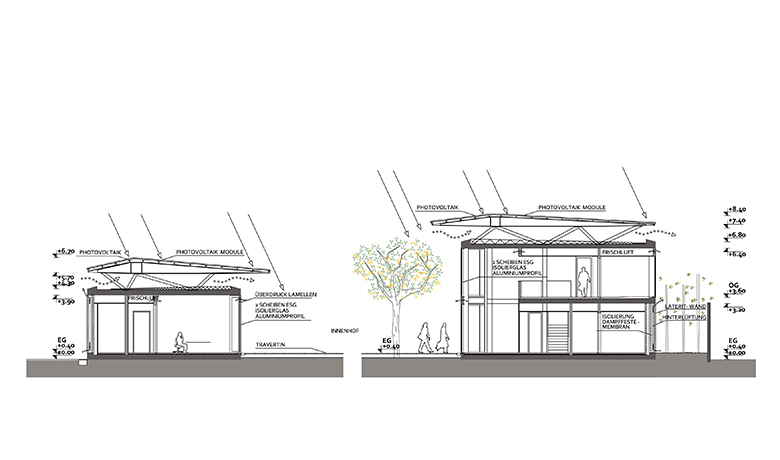Austrian Embassy Bangkok
Bangkok, Thailand
The newly built embassy building with consulate in Bangkok, Thailand meets the highest requirements on modern architecture and sustainable construction.
Due to its energy-efficiency technology and large photovoltaic system, the new embassy building corresponds to the standards of a plus-energy building, i.e. it has a positive energy balance in its annual operation. It also fulfills the highest demands on materials: the use of locally available resources (laterite, teak wood) has been combined with modern architecture and comfort criteria. The building is exemplary for the entire region enjoying responses not only from the architecture and planning scene.
The photovoltaic system comprising approximately 600 m² fulfills two functions standing for high efficiency. 1) It produces more electricity than is needed by the building throughout the year, and the electricity generated can be used on site to 100 percent. 2) The PV system is also part of the ventilation and cooling concept of the building: It provides shading and "flushing" of the building with cooler air. As a zero-energy building with regard to energy performance in year-round operation a lighthouse project was implemented. A central ventilation system with heat recovery provides optimal comfort, the windows include overcurrent wings which are used for night cooling and especially for the removal of moisture.
The successful combination of locally available materials with modern architecture and technology enhances the qualities of the building in terms of energy efficiency at the highest level.
More Information
Embassy Building
Realisation 2017. Area: 1.000 m²
Energy and Environment:
- Photovoltaics (600 m²) earn more electricity than needed per year for cooling, ventilation, lighting, utilisation
- Mechanical ventilation with heat revovery in low tech
- Local construction materials (teak, laterite, travertine)
- PV roof also helps to minimize direct sunlight on heat-transporting surfaces
- Conservation and integration of the existing tree population
- Creation of plant areas for natural shading and cooling
- Cantilevered roofs as a natural shade dispenser
- Rainwater cistern for plant irrigation
- LED lighting technology
- Dynamic building simulation
