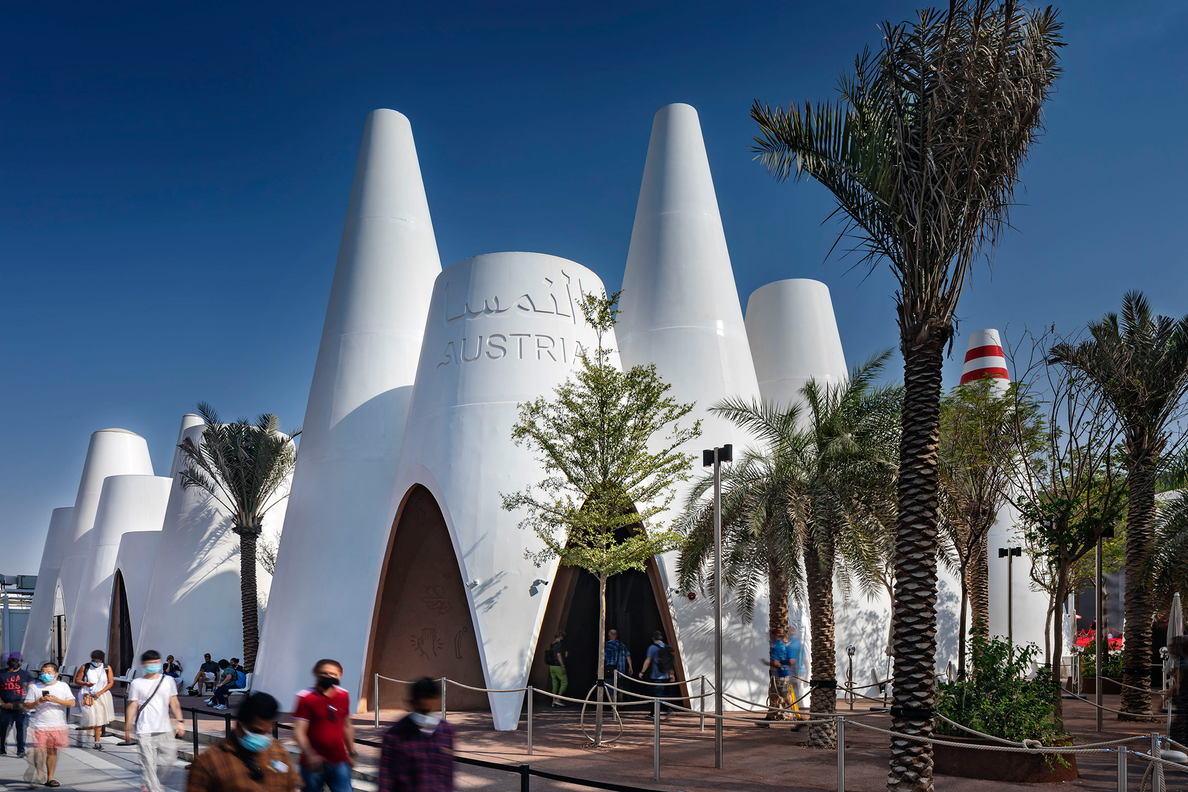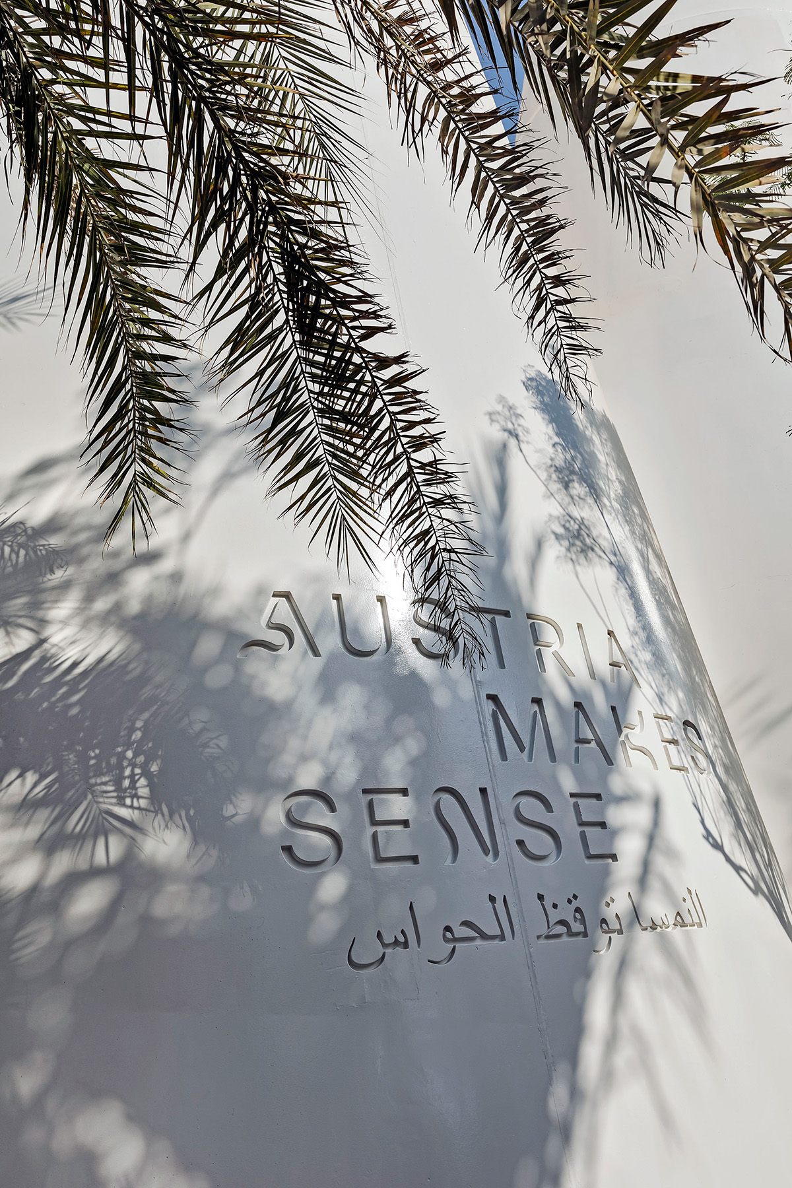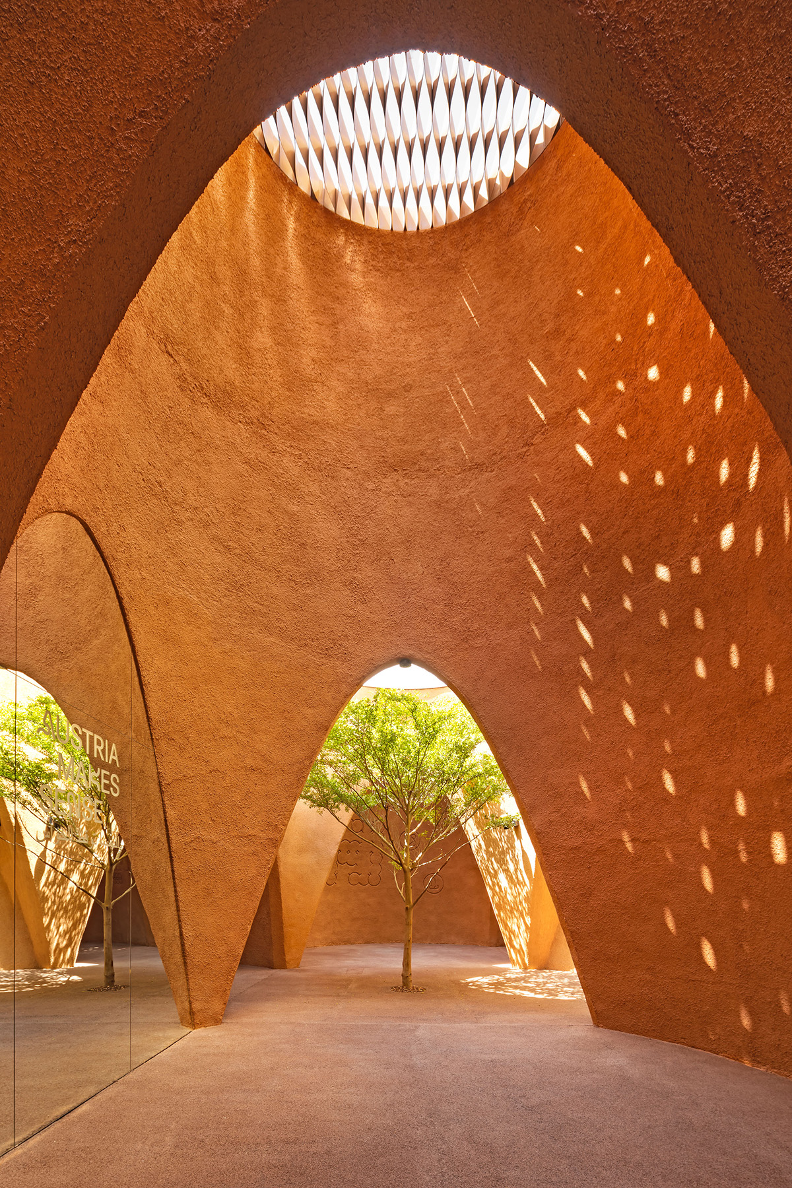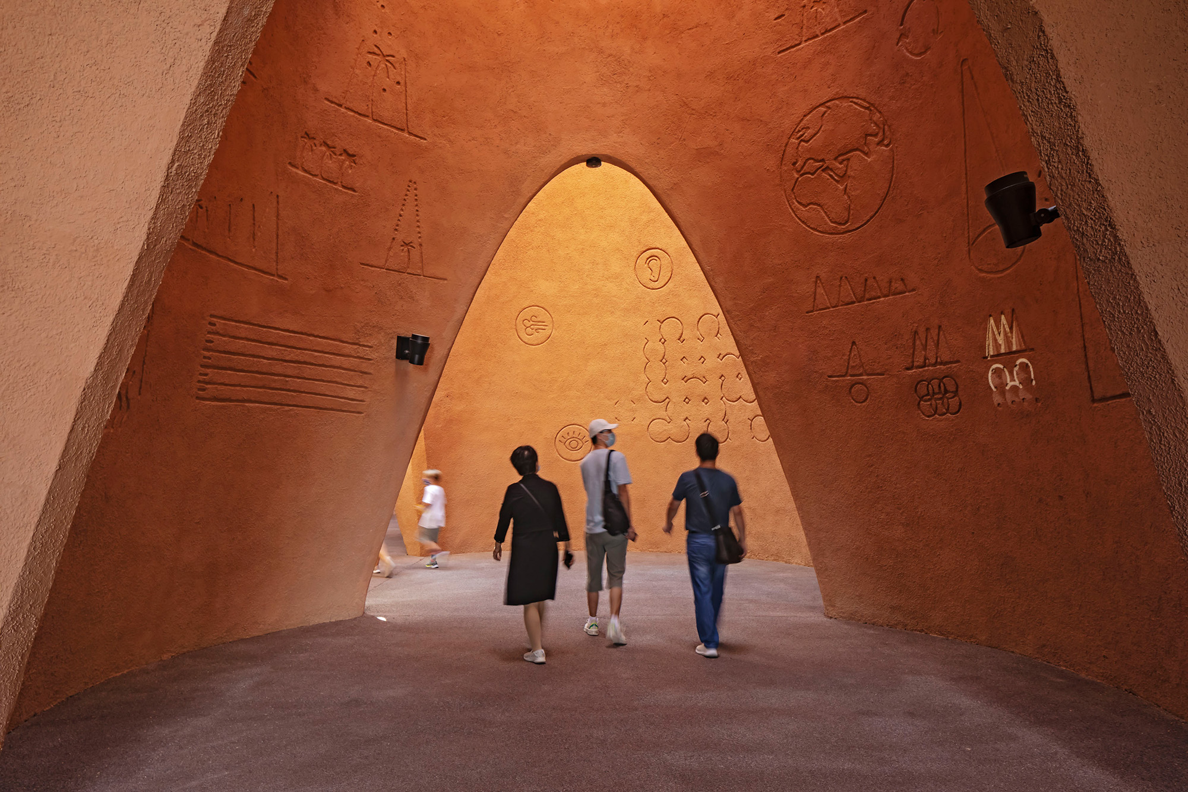Austrian EXPO 2020 Pavilion
Dubai, United Arab Emirates
The exhibition building designed by querkraft Architekten was inspired by historical wind towers and the climate-regulating properties of Arabian clay architecture. Reinterpreting the building traditions of the EXPO host country, 38 intersecting cones of different heights form the distinctive shape of the Austrian EXPO pavilion.
Grouped around three green courtyards, exciting and unique spatial sequences with different atmospheres are created both inside and out. Surfaces made of clay plaster and an omnipresent interplay of light and shade through cleverly placed openings create a lively exhibition architecture that is highly accepted by visitors and makes them feel at ease.
In the midst of the hustle and bustle of the EXPO, a place of deceleration and tranquillity with a pleasant indoor climate, daylight and a connection to nature has been created.
The AUSTRIAN GREEN PLANET BUILDING® AWARD recognises in particular the outstanding achievements in the field of sustainability, energy efficiency and climate protection. From the very beginning, the EXPO Pavilion was designed with economical use of resources in mind; unlike many other exhibition buildings, it can continue to exist after the World EXPO. This is made possible by the construction of only eight different types of prefabricated elements. After the 182 days of EXPO 2020, the cones can be dismantled into their individual parts and reassembled at a new location in the Arab world.
The interplay of local building tradition and intelligent climate engineering from Austria makes it possible to largely dispense with conventional air conditioning technology, even in this hot desert climate. The energy requirement has been reduced by more than 70 percent compared to buildings of similar type and use. The querkraft pavilion thus makes an intercultural contribution to the energy debate and questions of climate-sensitive building.
More Information
Exhibition building
- Net usable area: 1.600 m²
Energy and environmental aspects
- No need for conventional air-conditioning technology thanks to intelligent natural ventilation made possible by the structural shape
- Savings of more than 70 percent in energy requirements compared to conventional buildings of this type
- Use of natural materials, clay plaster inside the buildings
- Dismantlability and possibility of reassembly at another location
Building labels and awards
- German Design Award 2021
- BLT Built Design Award 2021
- Global Architecture & Design Award 2021
Pictures and Drawings
AGPB Media, Factsheet & Video
Media release AGPB AWARD
Factsheet EXPO Dubai
Short video EXPO Dubai
Building owner
Architecture, design & general planners
Project management, cost calculation
- Werner Consult
- Vienna consulting Engineers (cost calculation)
Statics
Climate engineering
Building services
- Obkircher Plus
- WME Engineering Consultants
Landscape planning
- Kieran Fraser Landscape Design / Green4Cities
Technical consultants
- Fire protection: Design confidence
- Lighting: Pokorny Lichtarchitektur
- Acoustics: David Haigner
- IT/security planning/Architects of records: WME Engineering Consultants
Exhibition design
- Büro Wien Ars Electronica Solutions
- Graphic design: Bleed Vienna
Model making, visualisation
- Modellwerkstatt Gerhard Stocker / Design & Function
- Visualisation: Patricia Bagienski
Photography
- querkraft architects
- Kieran Fraser
- Andreas Keller www.keller-fotografie.de
-EXPO-2020-dany-eid.jpg)
querkraft_2000px.jpg)
querkraft_2000px.jpg)
querkraft_2000px.jpg)
querkraft_2000px.jpg)
querkraft_2000px.jpg)
querkraft_1200x400.jpg)
-querkraft-kahr-1200px.jpg)
_Kieran_Fraser_Landscape_Design.jpg)



-querkraft-kahr-2000px.jpg)

