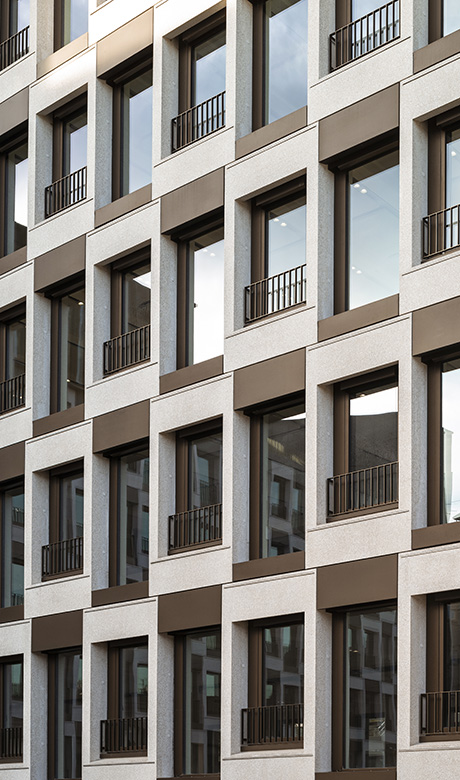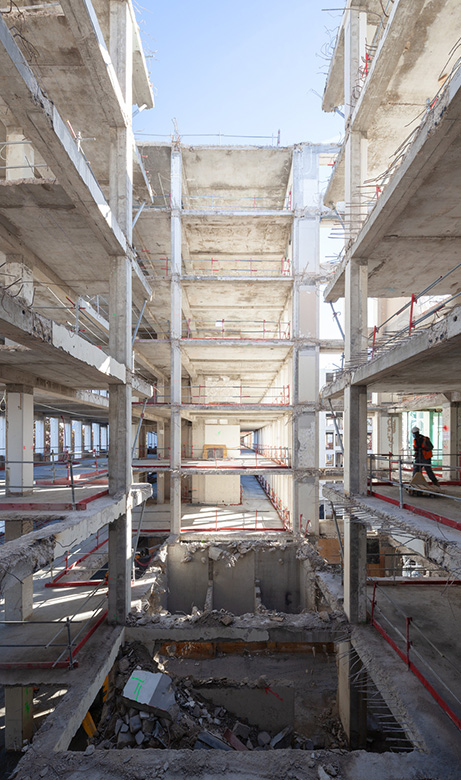L1ve - Grande Armée
Paris, France
Actually, the former headquarters of Peugeot Citroen was to be demolished, but the city of Paris intervened. Instead, an iconic redefinition followed in the spirit of the circular economy. Baumschlager Eberle Architekten focused their design on preserving the building's structure with its striking façade, using accents in bronze and concrete. The projecting window boxes are not only a visual feature of the new façade, but also help with thermal insulation. More than 90 per cent of the building material that was removed could be reused, for example granite stones from the original façade in the floor of the public gallery on the ground floor. Green terraces and roof gardens were created where technology once dominated.
In addition to flexible office space, the building was given an open "agora", retail and restaurant areas. This mix of uses simultaneously "anchors" the building in its socio-cultural surroundings.
The building's heating and cooling supply is largely covered by 4 pipes from a geothermal well. If this is no longer sufficient, district heating from the city of Paris is used. A photovoltaic system on the roof covers part of the building's own electricity consumption.
More Information
Office building
- Completed 2022
- Gross floor area: 35,000 m²
Energy and environmental aspects
- Over 90% recycling and re-use of demolished material
- Geothermal well
- District heating network of the city of Paris
- Roof-mounted photovoltaic system
Characteristics
- Final energy consumption 40-50 kWh/m²a (heating, cooling, hot water)
- Reduction of CO2 emissions in use by approx. 80%.
Pictures and Drawings
AGPB Press, Factsheet & Presentation Video
Media release AGPB AWARD
Factsheet Grande Armée
Short video Grande Armée
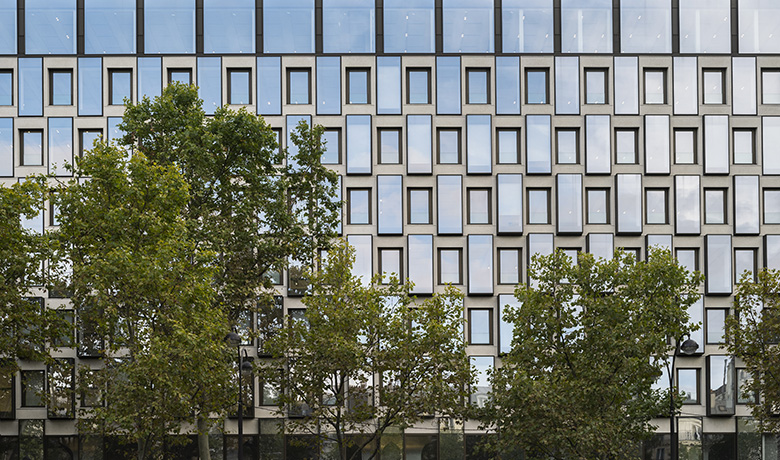
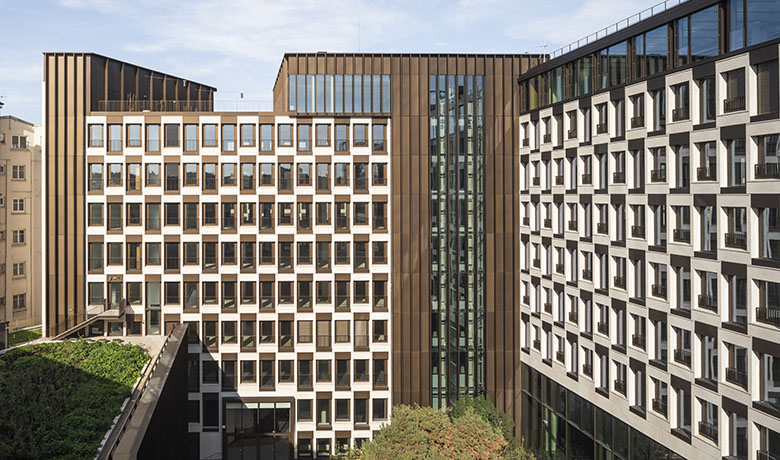
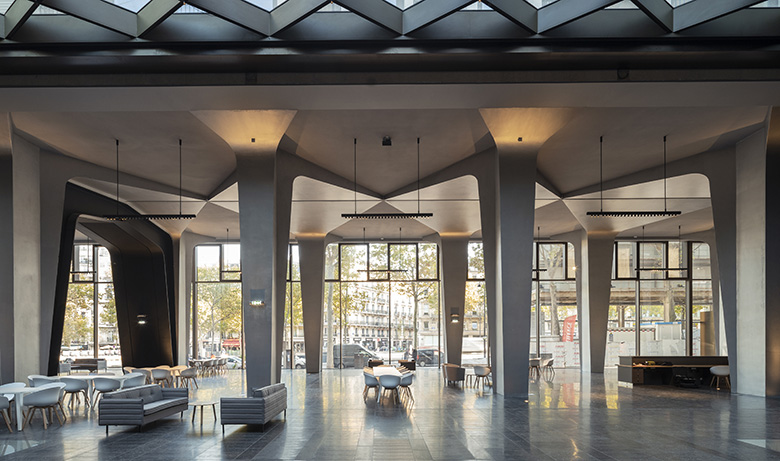
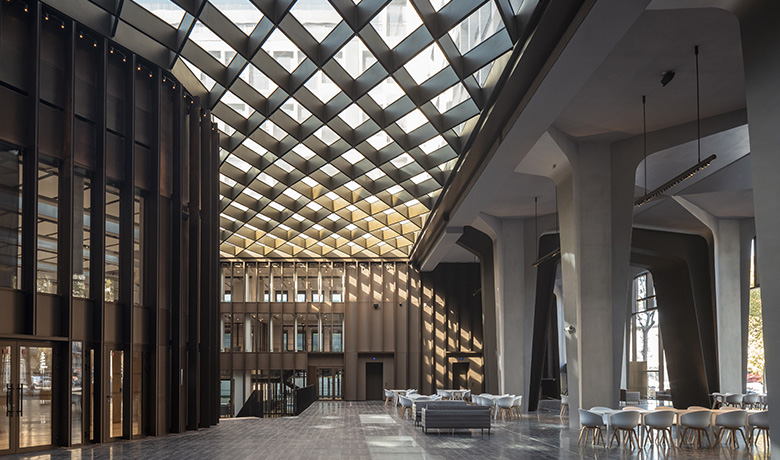
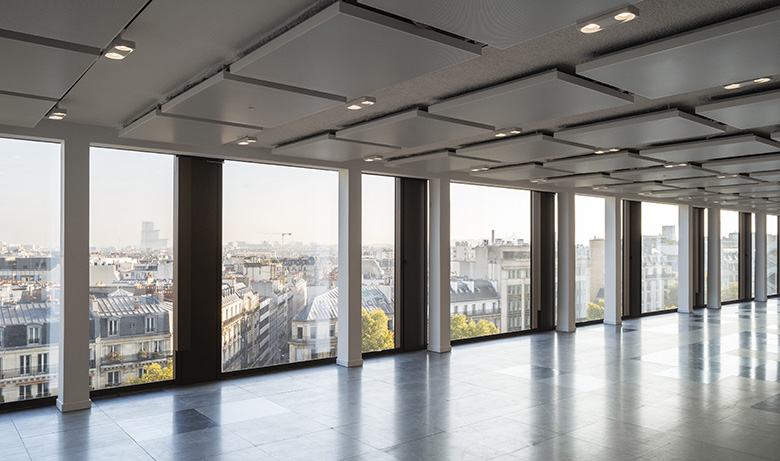
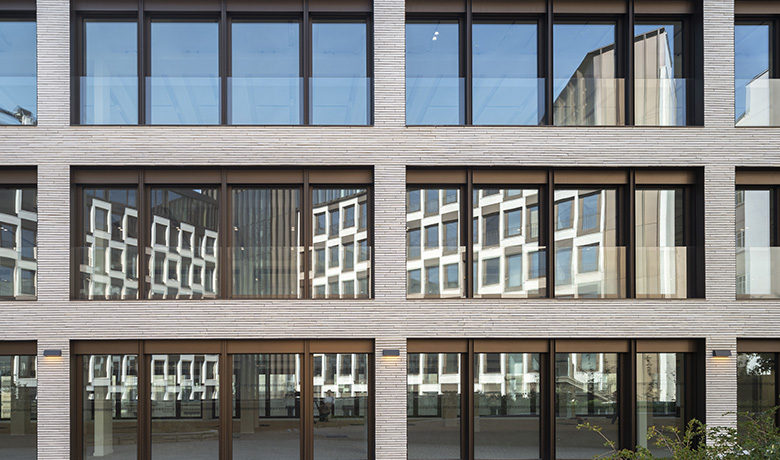
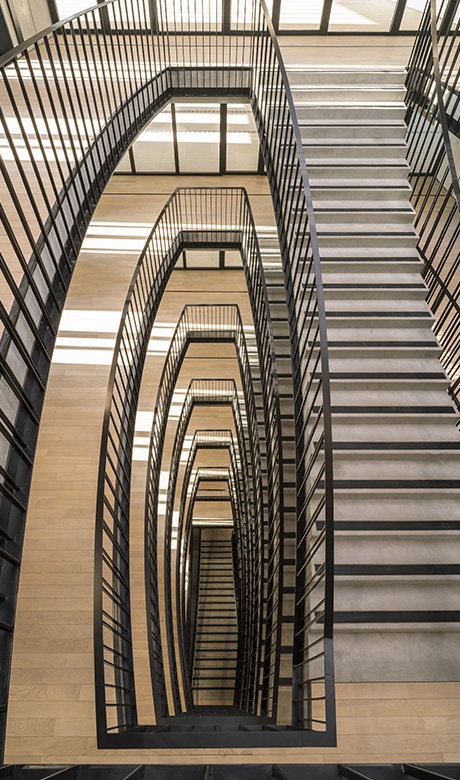
460x780px.jpg)
