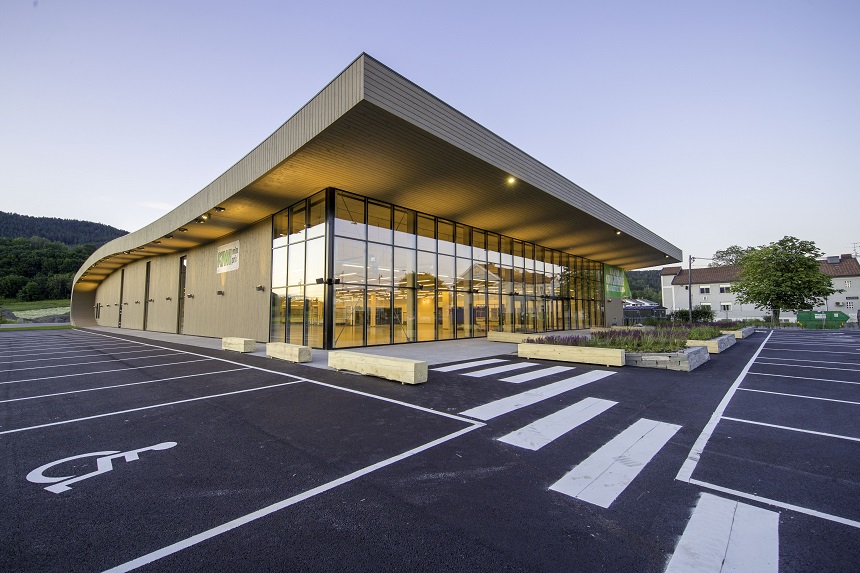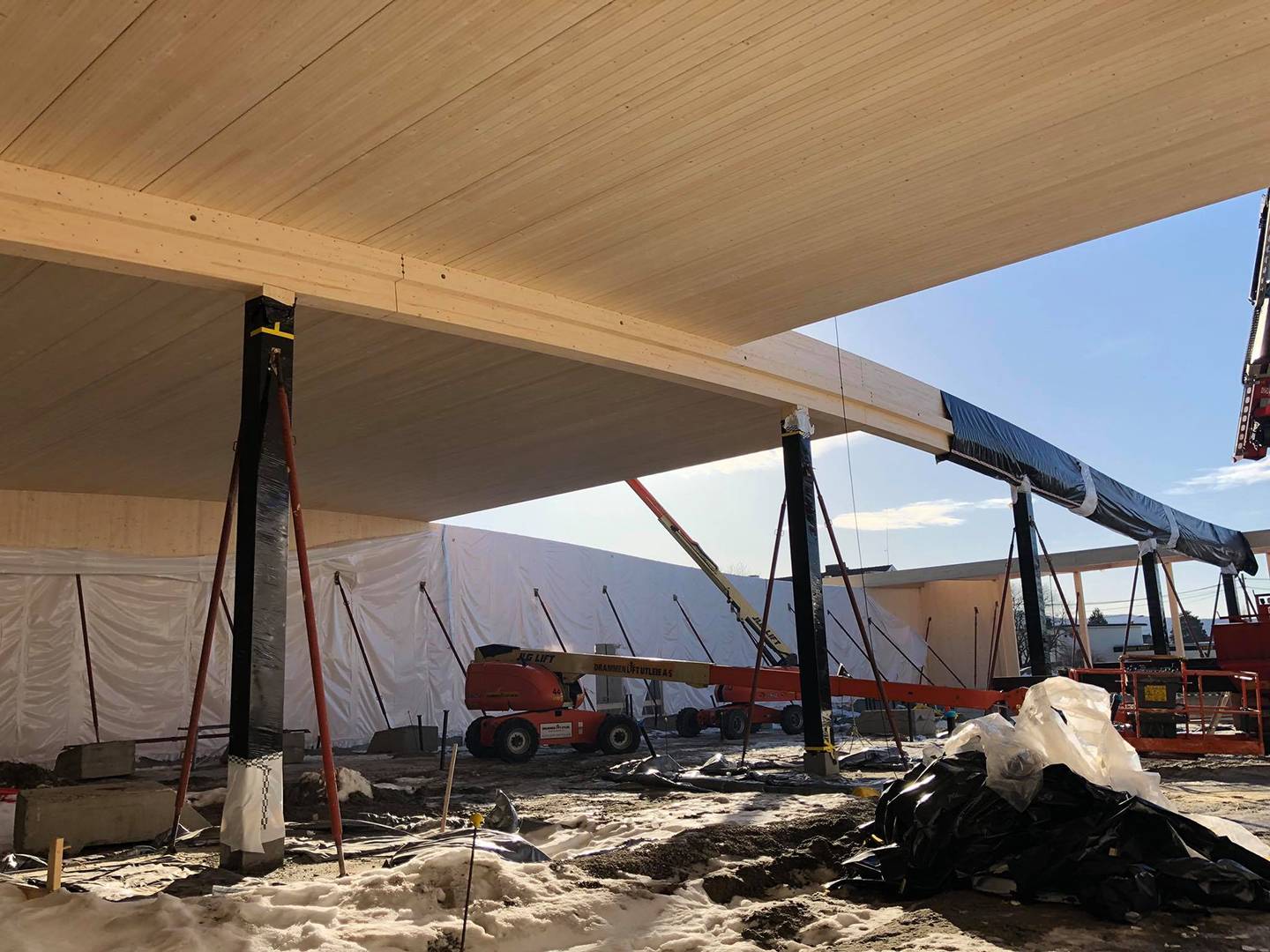KIWI Lerberg
Hokksund, NOR
The declared goal for the construction of the store of the Norwegian supermarket chain KIWI was the significant reduction of the building's greenhouse gas emissions and energy consumption during normal use. The building with its characteristic roof shape is the result of an architectural competition, which the Norwegian architecture firm A-Lab won with its design. The building is not only a milestone for KIWI but also sets a stimulating example for the food retail industry in terms of eco-sensitivity and ecological responsibility.
With its self-supporting and load-bearing roof structure with high load-bearing capacity, KIELSTEG Bauelemente makes a significant contribution to minimizing the building's greenhouse gas emissions. The lightweight construction system represents the optimized and at the same time targeted use of wood as a raw material and thus exploits the characteristics of strength and stiffness which only a few renewable raw materials have.
More Information
Grocery store
Completed 2020. Area: 2200 m²
Construction
- The required roof span of a total of 40 m, divided into two fields of 20 m each, could be achieved with only one support axis in the building and comparatively slim roof elements, only 80 cm high, despite high load requirements (snow and green roof)
Energy and environmental aspects
- Diverse roof vegetation ensures biodiversity that interacts with the surrounding regional biotope via plant-pollinating insects
- LED lighting
Characteristics
- Energy consumption in the building was reduced by approx.
50 %, greenhouse gas emissions by approx. 60 %.
Pictures and Drawings
Technology Award
KIELSTEG Bauelemente for the roof construction
AGPB Media, Factsheet & Video
Media release AGPB AWARD
Factsheet KIWI Lerberg
Short video KIWI Lerberg
Client
- Lerberg Utviklings AS, NorgesGruppen Eiendom AS


