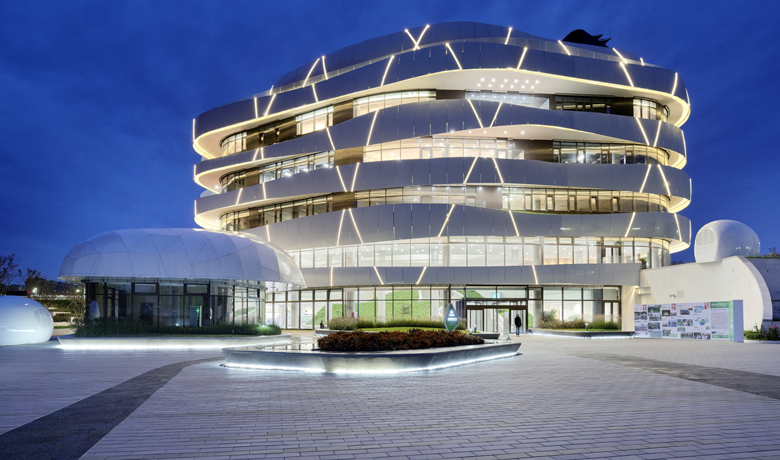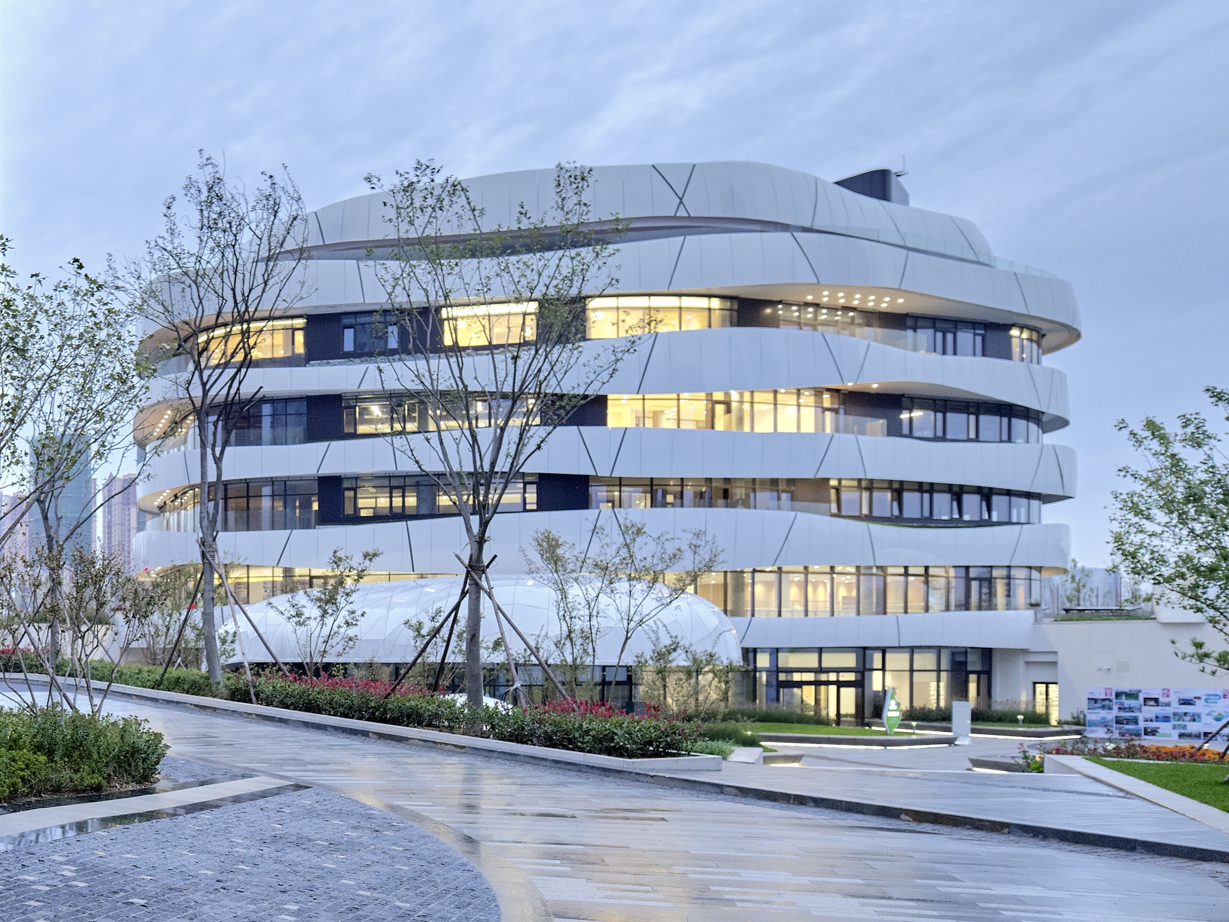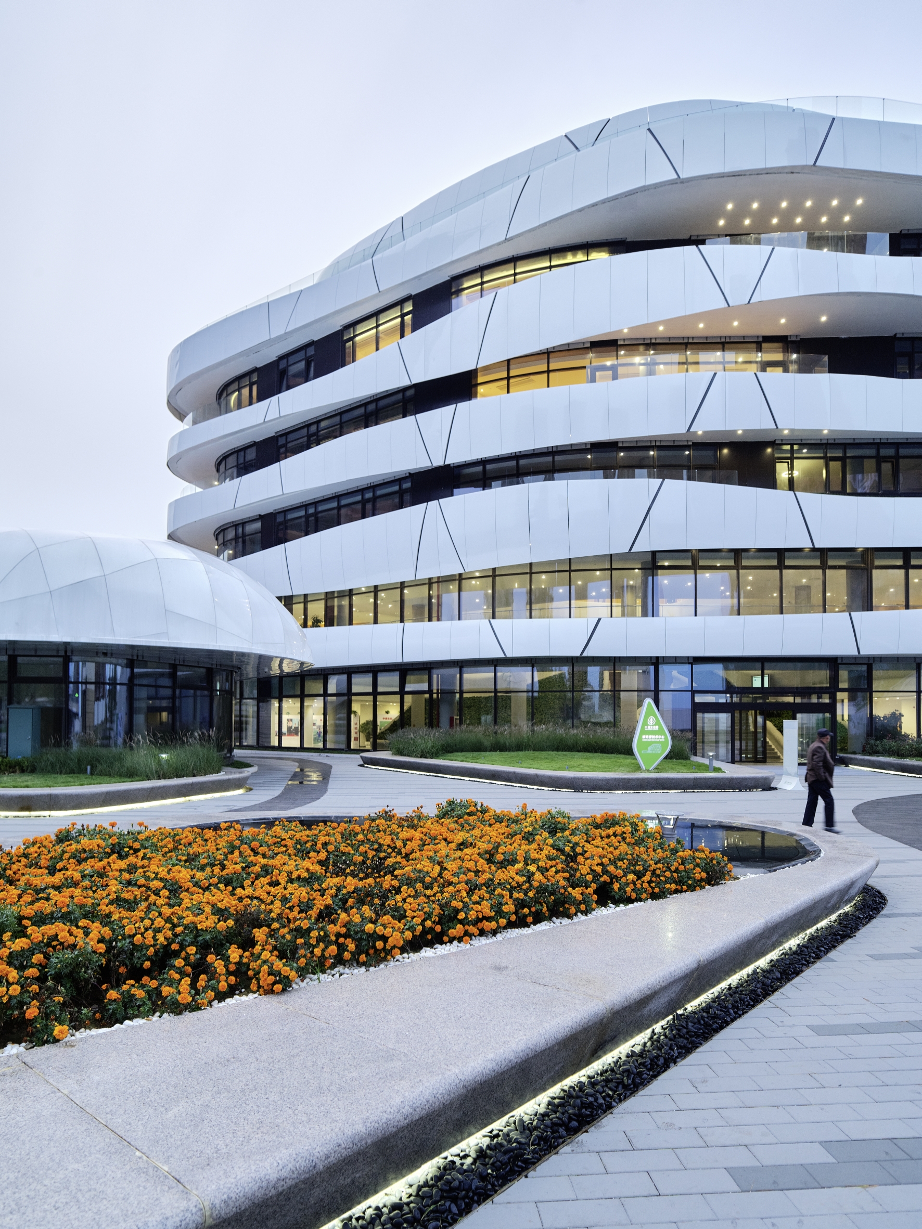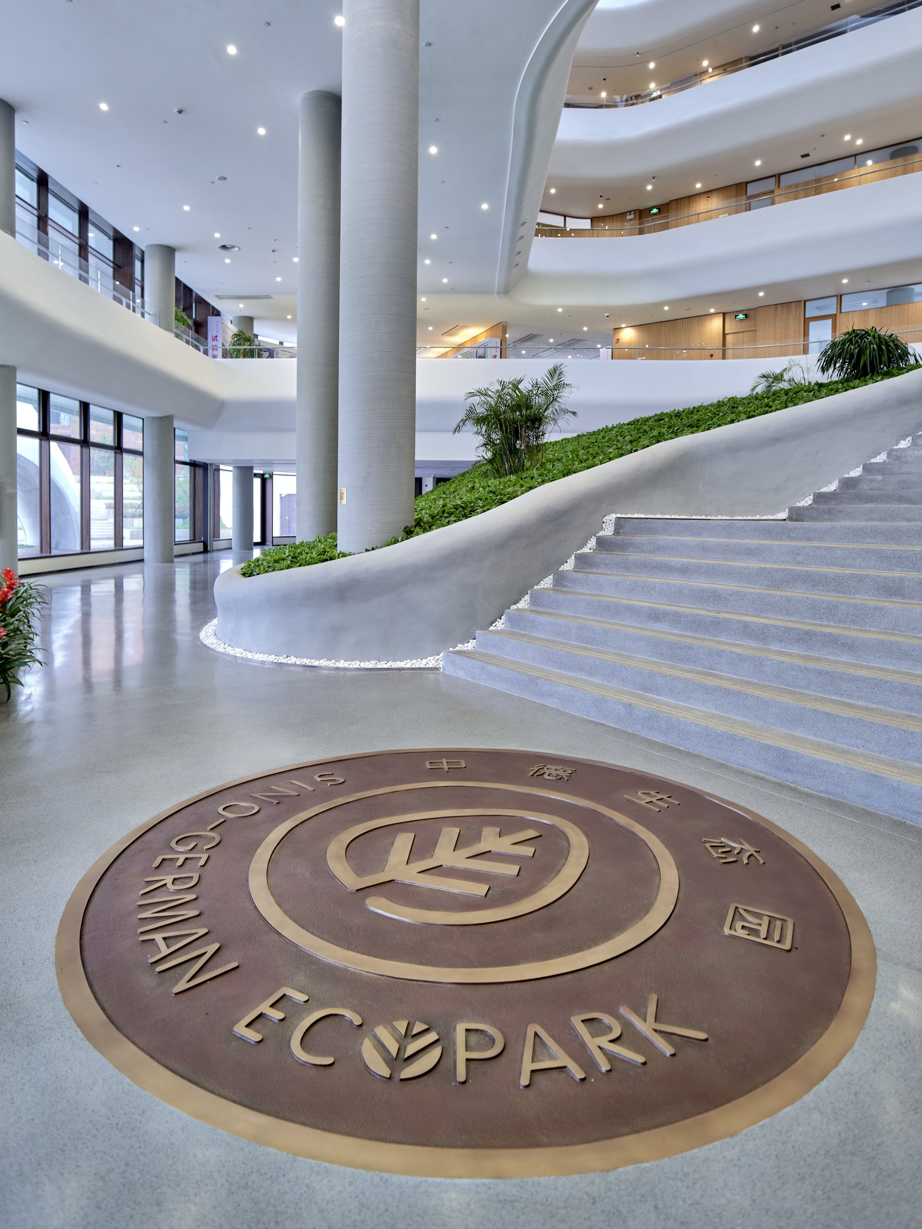Passive House Technology and Experience Center
Qingdao, China
The Passive House Technology and Experience Center is one of the first buildings constructed in Sino-German Ecopark Qingdao. By the consistent implementation of the passive house standard, an outstanding example of a highly energy-efficient building with the highest standards of comfort and using was created.
Qingdao is a large port city located between Beijing and Shanghai, where extreme climatic conditions with high fluctuations are prevailing. During the summer months, the climate is tropical with temperatures around 30 degrees Celsius and up to 90 percent humidity. In winter, European climatic conditions can be found.
These climatic conditions make energy-saving technologies extremely necessary, e.g. for dehumidification. Within the internationally staffed planning and development team ROA - Rongen-Tribus-Vallentin under the direction of Michael Tribus Architecture (Lana, South Tyrol), the Passive House Institute Dr. Feist Innsbruck performed the energy planning, optimisation and quality assurance as well as the official Passive House certification.
A lighthouse project was realised on a total usable area of almost 7,800 square metres which is exemplary for the entire region and for many follow-up projects in China.
More Information
Office and residential building with multifunctional units (restaurants, conference rooms)
Completed 2016. Area: almost 14,000 m²
Total investment: 130 million euros
Energy and environmental aspects:
- Central ventilation system with heat recovery for thermal conditioning and dehumidification
- Water/water heat pumps using geothermal energy, 80 geothermal probes with 115 metres each
- PV system
- Efficient lighting technology LED
- Semi-dynamic building simulation
- Optimised building concept to reduce thermal loads
- solid construction
Characteristic values
- Primary energy demand (renewable): 97 kWh/m2.a
- Final energy demand: 29 kWh/m2.a
- Blower door test: n50 = 0.4/h
- Heat requirement 13 kWh/m2.a calculated according to PHPP
- PER requirement 61 kWh/m2.a for heating, hot water, auxiliary and domestic electricity calculated according to PHPP
- Generation of renewable energy: 19 kWh/m2.a in relation to the built-up area (photovoltaics)
Building label and awards
Passive house certification, Finalist Green Solutions Award 2018
Pictures and Drawings
Building Owner
- Sino-German Eco Parc Qingdao
Building physics, energy planning, quality assurance
International project team - Architecture, building technology
- RoA - RONGEN TRIBUS VALLENTIN GmbH & CABR Beijing - webpage of Michael Tribus - South Tyrol, Italy
- Building technology by INCO Ingenieurbüro GmbH (Germany) & CABR Beijing




