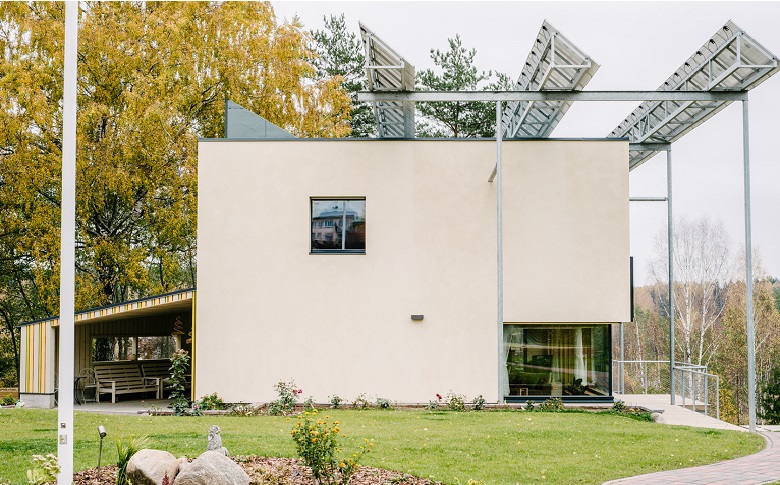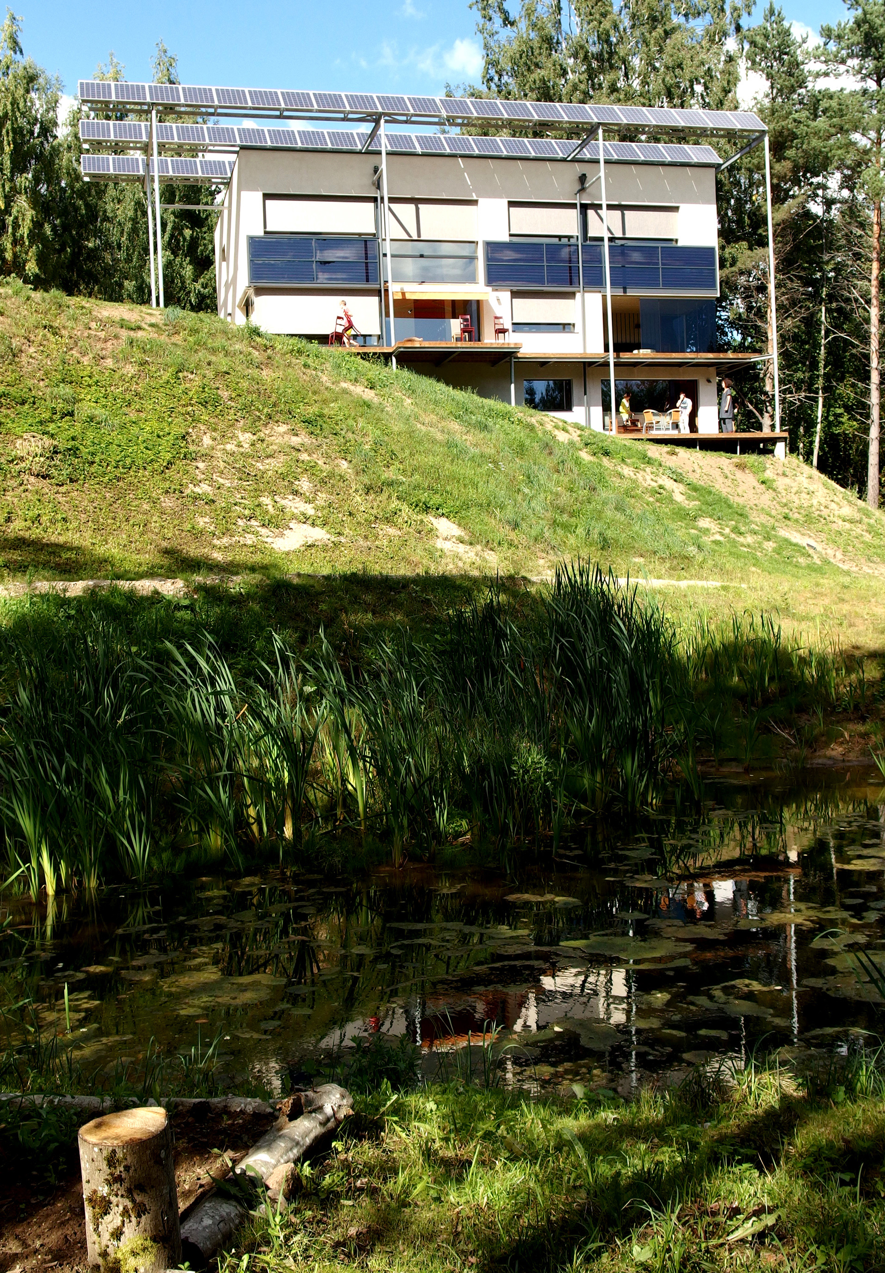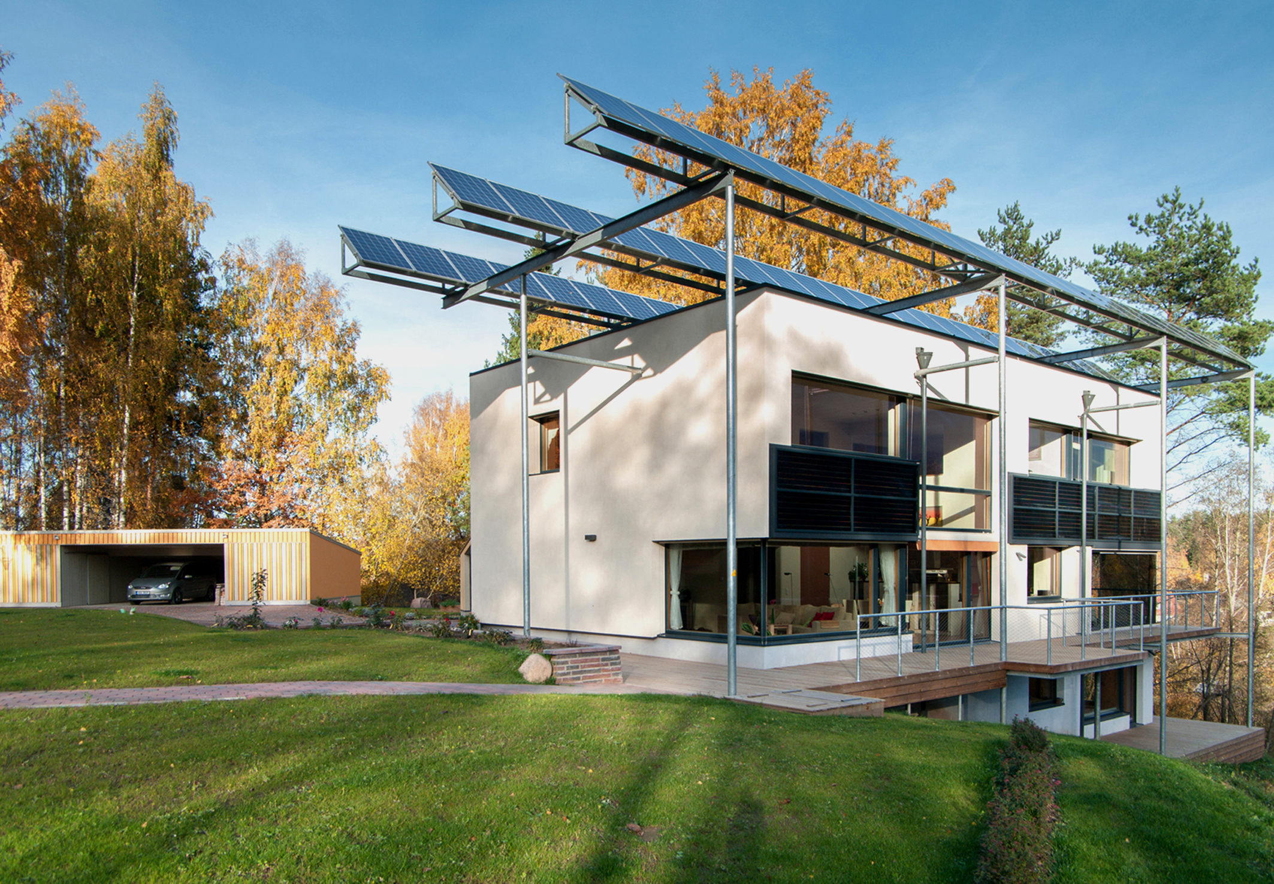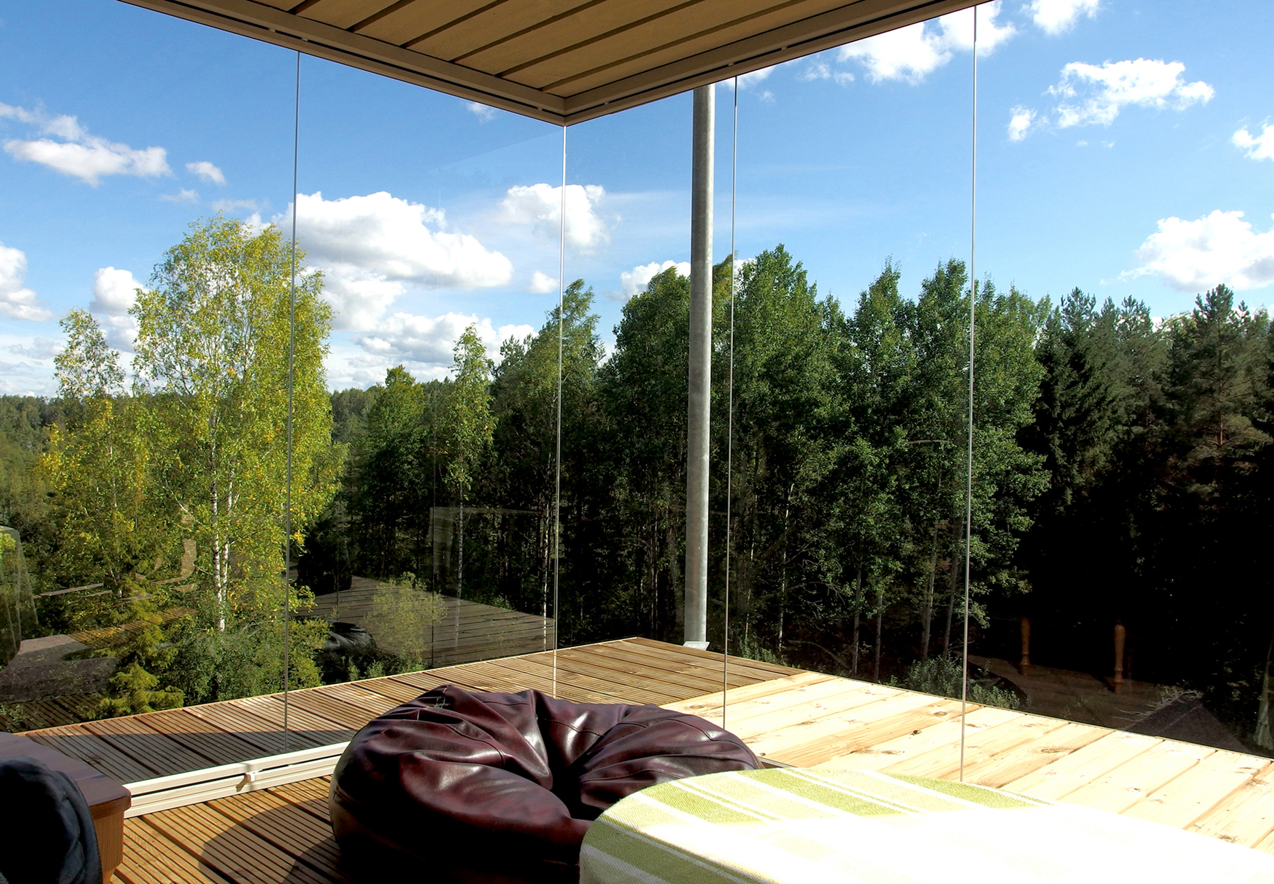Single-family house Leis
Polva, Estonia
On a land plot with a 100 meter deep well (which formerly had been used for the water supply of the village), a single-family house was built on an edge of the terrain. The ground floor of the building houses a living room, kitchen and bedroom and the corresponding adjoining rooms.
In the basement which is free-standing on the hillside, two saunas, corresponding side rooms and storerooms are located. The children's rooms and a studio are located on the upper floor. The living room is two storied, and all rooms open up to the south towards the sun.
The building meets the passive-house standard (certified) and is equipped with a ventilation heat recovery system.
A second roof floating above the building on supports carries photovoltaic elements (90 m², kWp:12.94) and is used to generate electricity as well as for summer shading. The inclined thermal collectors on the roof are optimised for summer operation (11.6 m²), the vertical thermal collectors in the façade – for winter operation (13.1 m²). The residual heat requirement is won by a heat pump from deep boreholes. The building adapts the passive house concept for the northern sun and serves as a perfect example for passive and plus-energy buildings in northern latitudes. The expected demand values are confirmed by energy consumption monitoring.
More Information
Family home
Completed 2013. Area: 177 m²
Energy and environmental aspects:
- Central ventilation system with heat recovery for thermal conditioning
- PV plant (90m², kWp:12,94)
- Heat pump with deep drilling to cover the residual heat demand
- Monitoring
- Building materials: Wood, pulp, clay, cellar: concrete
Characteristic values
- Blower door test: n50 = 0.36/h
- Heat requirement 14.71 kWh/m2.a calculated according to PHPP
- PER requirement 101 kWh/m2.a for heating, hot water, auxiliary and domestic electricity calculated according to PHPP
Building label and awards
passive house certification




