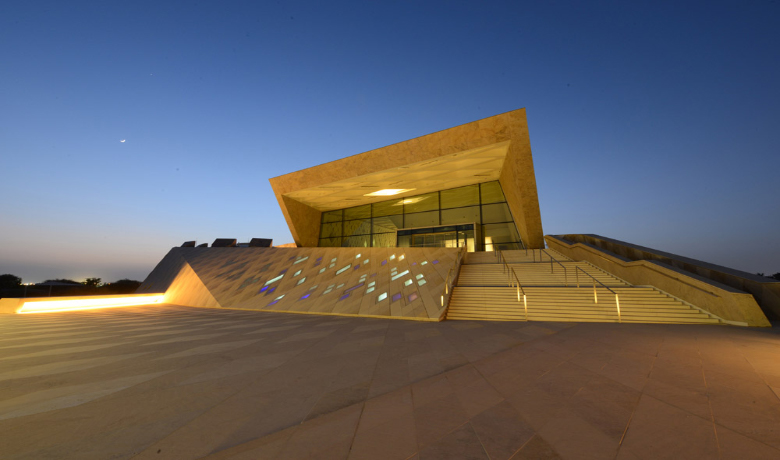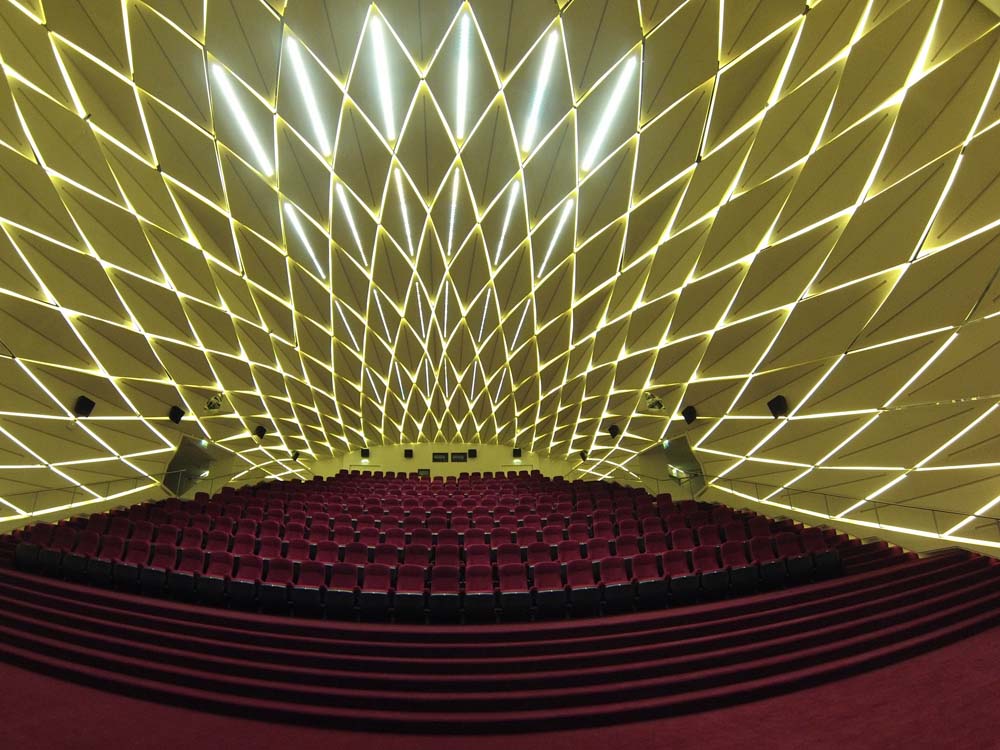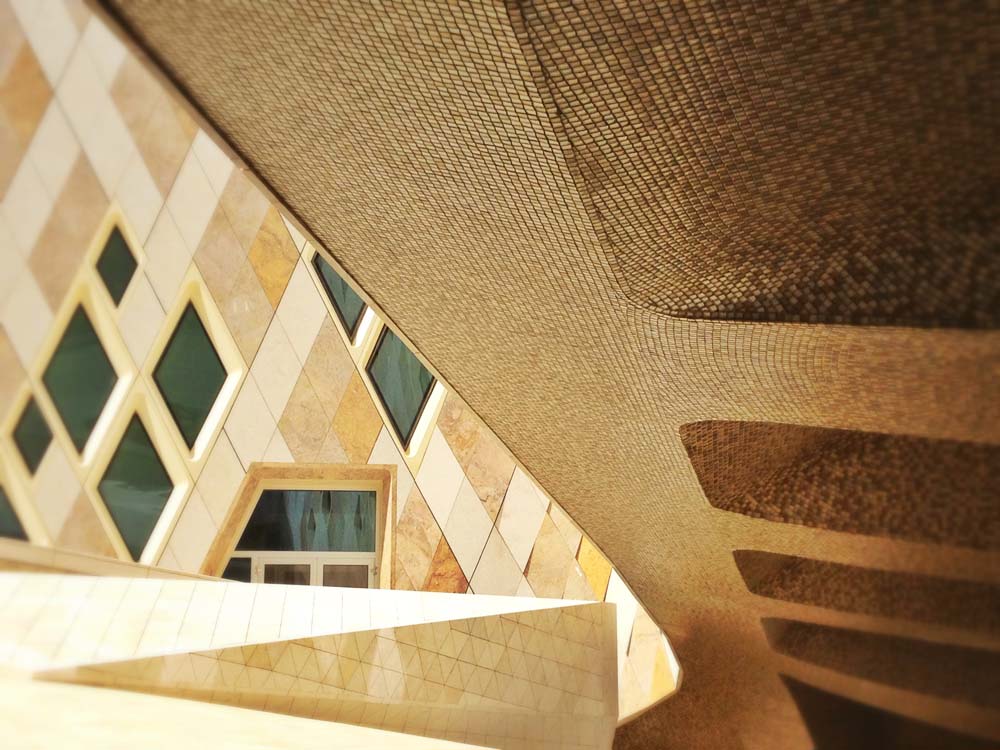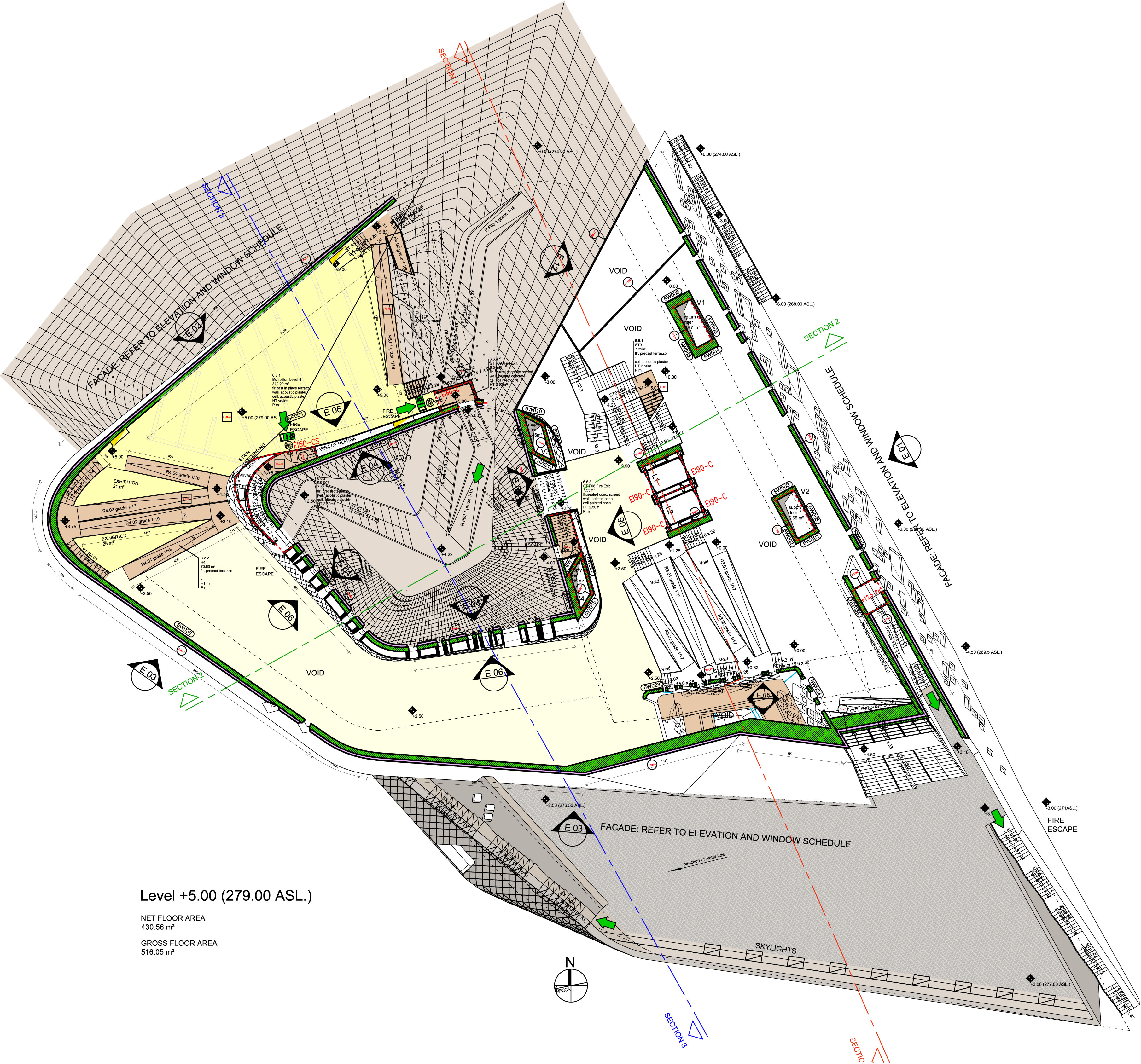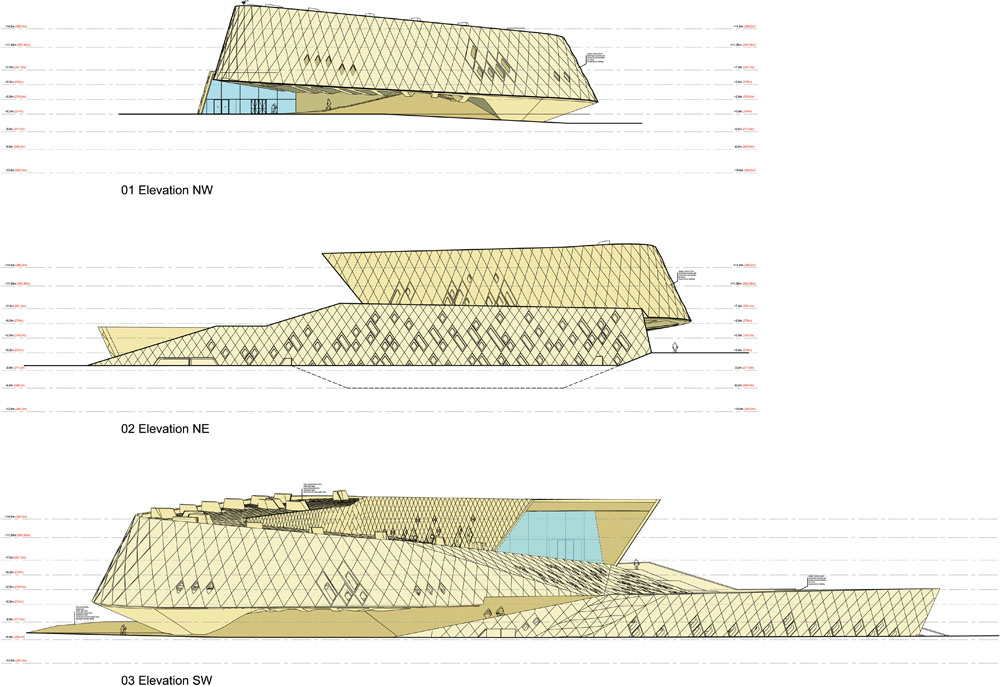Sheikh Zayed Desert Learning Center
Al Ain, United Arab Emirates
A gigantic sustainable tourism project is taking shape in the city of Al Ain by order of the government in Abu Dhabi – a 400-hectar wildlife park and resort with hotels, themed safaris, residential areas and the associated infrastructure.
The first building to go up as part of the master plan was the Sheikh Zayed Desert Learning Center, planned as a museum and research centre for desert environments and ecological issues. Pioneering state-of-the-art architecture and technology, this building (total investment cost 56 million EUR) proves that sustainable building concepts can be implemented in desert locations, too. The aim was to reduce environmental impact and life-cycle costs significantly with the aid of innovative designs and technologies.
The starting-point for the architectural approach was the idea that the building ought to grow out of the landscape and adapt to its harsh, rugged surroundings in terms of design. The architects planned a walk-in sculpture in the shape of a three-dimensional spiral, the highest point of which towers almost 20 metres above the desert landscape. Covering roughly 14,000 m2, the structure is grouped around an enclosed courtyard, and leads up to an elevated vantage zone that offers a fine view of the Wildlife Park and the rugged ridges of Jebel Hafeet, one of the highest mountains in the United Arab Emirates.
Construction involved mainly local materials; for instance, the entire building shell is clad with natural sandstone from neighbouring Oman. The lozenge structure of the façade results from the stone receiving differing surface treatment, to create smooth and rough surfaces.
A key issue in hot climates is how to cool buildings; as a rule this consumes a great deal of energy. The Desert Learning Center reveals how the architectural design can help to keep down energy consumption for cooling.
The building lies partially submerged into the ground to some extent – one-third of its cubic content lies below ground level. The entrance area faces north. A low heat transfer coefficient, coupled with the considerable thermal mass of the outer shell (made up of massive concrete walls with an insulated sandstone façade plus air gap behind) greatly reduces the amount of energy needed to cool the building. A roofed enclosed courtyard and a shaded outside court also help to benefit the building‘s climate.
The deep window recesses and roof overhangs above the large glass façades minimize the amount of direct sunlight entering. But enough daylight is still emitted into the building to illuminate the interior efficiently, in conjunction with the building‘s pioneering approach to lighting.
More Information
Research Center, Museum, Office building
Realisation 2012. Square: 14.000 m²
Investment: 56 Mio EUR
Energy and Environment:
- Solarthermie/Geothermie for Cooling 352 kW
- Photovoltaics 150 kWp
- Efficient Lighting LED
- Dynamic Building Simulation
- Water-saving vacuum technology, rainwater treatment, process water usage
- Optimized building concept for reducing thermal loads
- Use of local building materials
Key technical data of the solar cooling system:
- Cooling capacity of lithium / bromide absorption chillers: 352 kW
- Collector: 1134 m2 high temperature collectors
- Capacity of hot-water storage tanks: 2 × 13 m3
- Capacity of cold-water storage tank: 5 m3
- Recooling: 6 closed-circuit cooling towers in conjunction with compression chiller
- Solar yield: 825 kWh / m2a
Key technical data of PV equipment:
- Rated capacity 150 kWp
- 1030 panels measuring approx. 1 × 1 m
- Individual panel rating 145 W
- Sandwich design with two glass layers 2 mm thick
- Framed modules bolted to customized supports
Building Labels
LEED™ Platinum, ESTIDAMA 5 Pearls
Pictures and Drawings
Building Owner
Planing and Consulting
- Architecture & General Planning: Chalabi Architekten und Partner ZT GmbH
- Structural Engineering: Bollinger- Grohmann- Schneider ZT GmbH Wien
- Building Technology: iC consulenten Ziviltechniker GesmbH
- Lighting Technology: Bartenbach GmbH
- Solarthermics: S.O.L.I.D. Gesellschaft für Solarinstallation und Design mbH Graz
- Building Simulation: AIT Austrian Institute of Technology
Building Construction, Implementation
- General Contractor Al Ain: Ed Züblin GmbH, Abu Dhabi - Subsidiary of STRABAG AG
- General Contractor Building Technologies: STRABAG International GmbH
- Photovoltaics: ertex solartechnik GmbH
