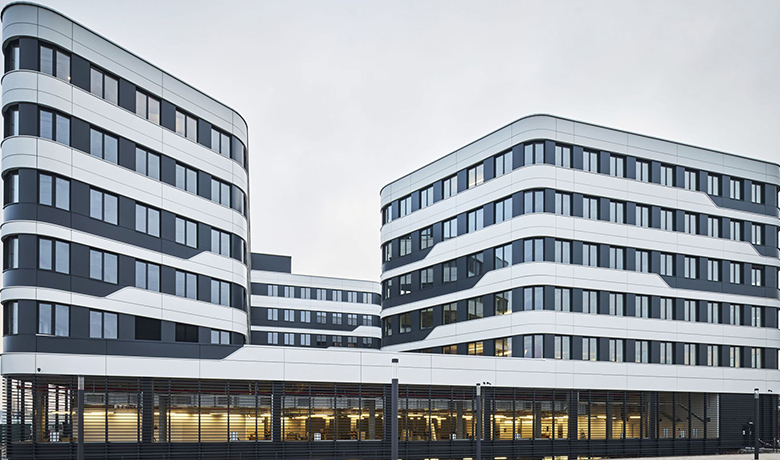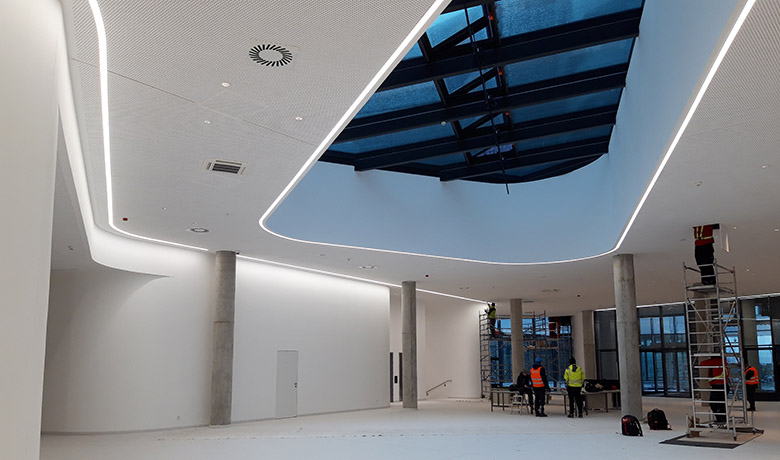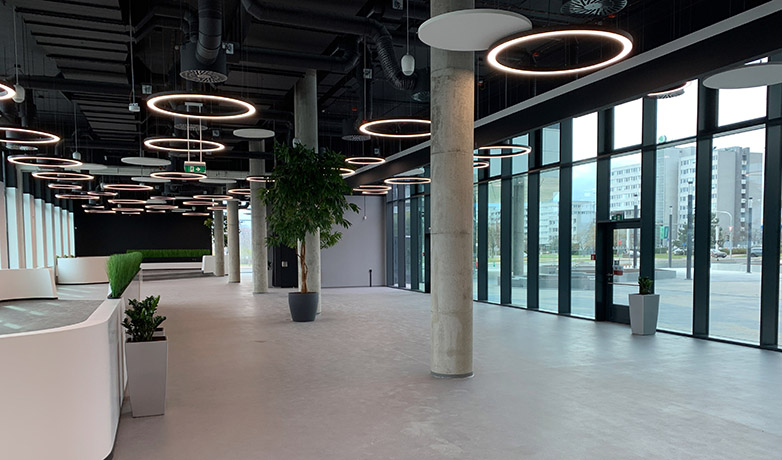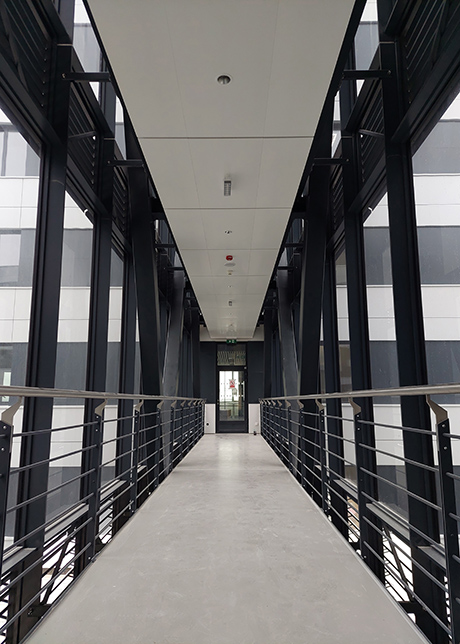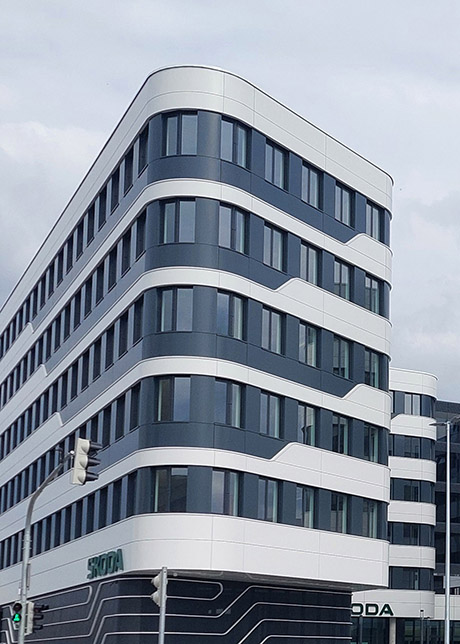Skoda Headquarter Laurin & Klement Kampus
Mladá Boleslav, Czech Republic
The five-storey building ensemble consists of four angled office blocks arranged to create three open-plan courtyards. The first courtyard is designed as a public urban forecourt with an entrée character. The two other courtyards above the ground floor are designed with plenty of green spaces. The roof terrace of the third courtyard is located above the naturally ventilated garage, and many parking spaces are equipped with e-charging stations. There is also a bicycle room, also with e-charging stations.
The green roof garden areas and the interior design create a pleasant working atmosphere. In addition to office space, the building complex offers a staff restaurant and a conference area for up to 1,700 employees, while community zones provide space for networking, socialising and relaxation. When designing the façade, the focus was on maximising natural lighting while minimising solar gain through the glazed surfaces. The holistic infiltration of rainwater compensates for the sealing of the ground surface.
The focus of the technical building equipment (TGA) is on minimising energy consumption in the areas of heating/cooling, ventilation, lighting and sun protection. Monitoring is carried out using a modern BUS system. This ensures optimum comfort in the interior without affecting energy efficiency. The ventilation system works with a heat recovery rate of 80 per cent. To further increase the building's energy efficiency, night ventilation is possible in summer. Heating is provided by district heating. The energy production together with the PV system on the roof ensures environmentally friendly and sustainable operation of the entire campus. The photovoltaic system on the roof of the building consists of 222 panels and has a peak output of 100 kWp. Other structural and technical innovations also help to further reduce electricity consumption.
More Information
Office Building
- Completed 2024
- Area: 29.538 m²
Energy and environmental aspects
- BUS system for energy monitoring
- District heating
- Ventilation system with 80 % heat recovery
- E-charging stations for cars and e-bikes
- PV system
- Creation of green and open spaces
- Community zones for employeese
Characteristics
- Primary energy requirement(n.ren,SK): 116 kWh/m²a
- Specific heating requirement: 32 kWh/m²a
Pictures and Drawings
AGPB Press, Factsheet & Presentation Video
Media release AGPB AWARD
Factsheet Skoda Headquarter
Short video Skoda Headquarter
Client
- Volkswagen Group Real Estate Czech Republic (VGRE CZ) s.r.o.
2020_ZOOMVP_ATP_Skoda_Mlada_Boleslav_UE7Office_PTG_c02_V-A_780x460.jpg)
