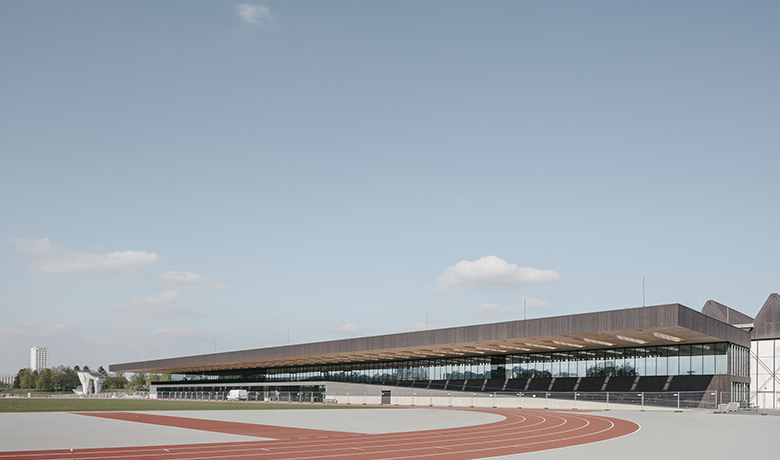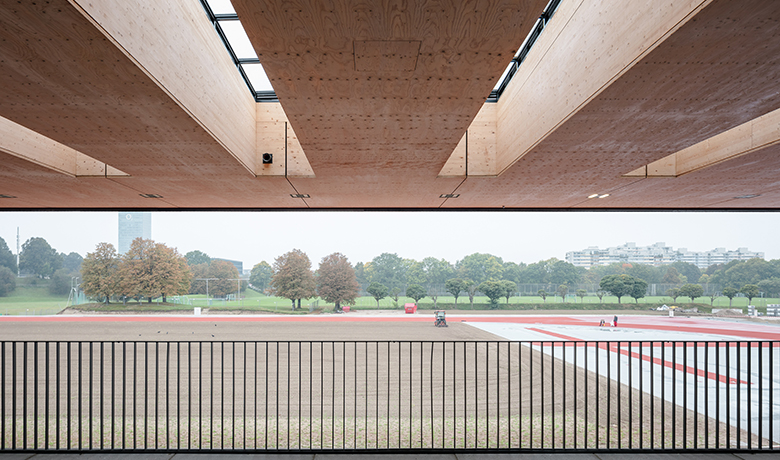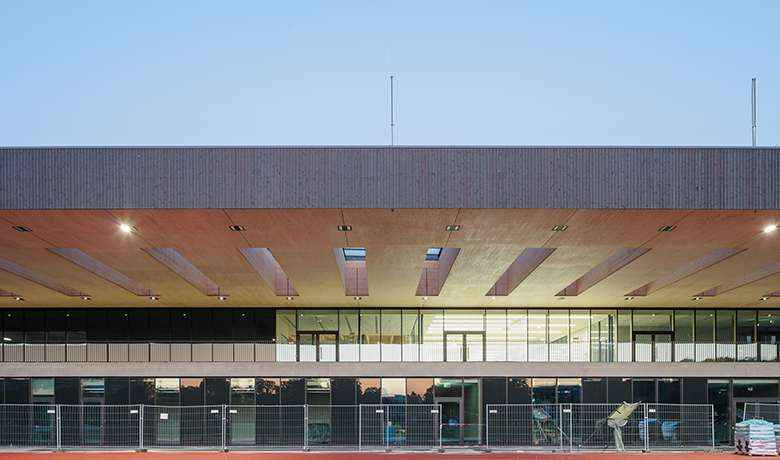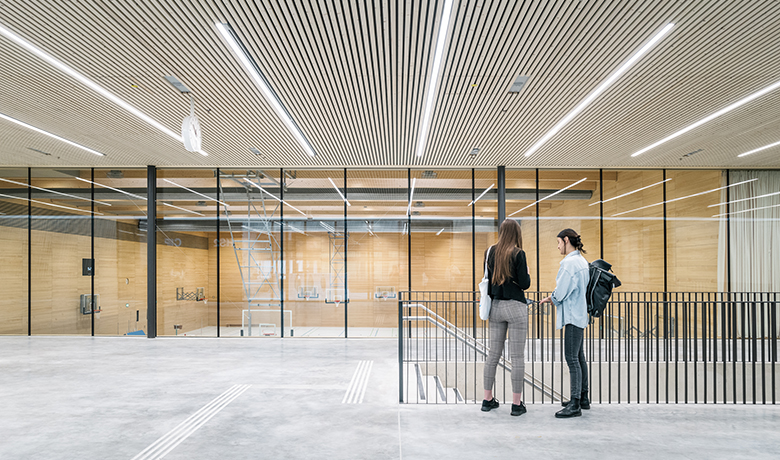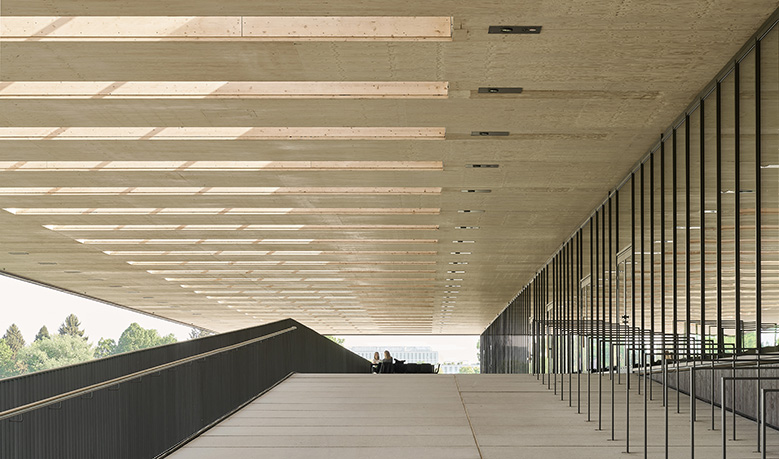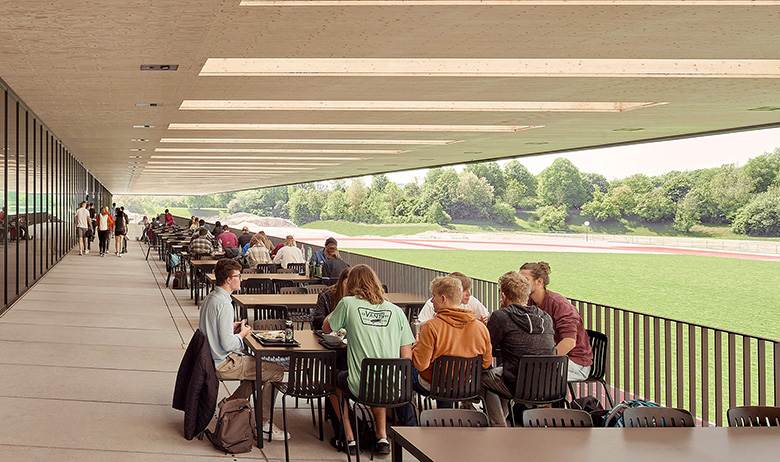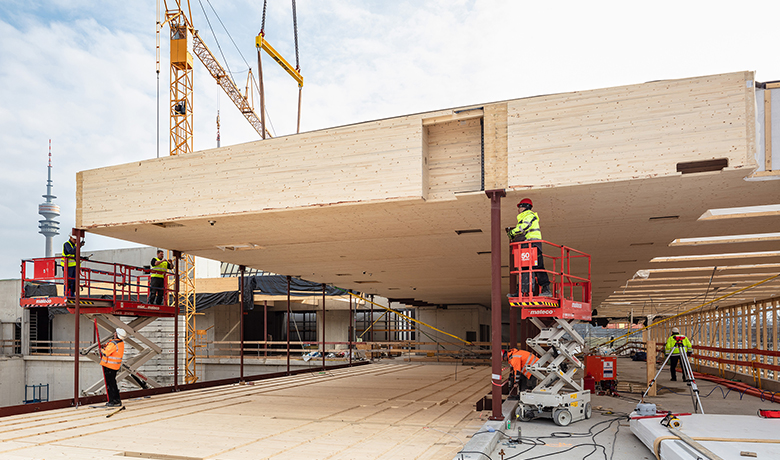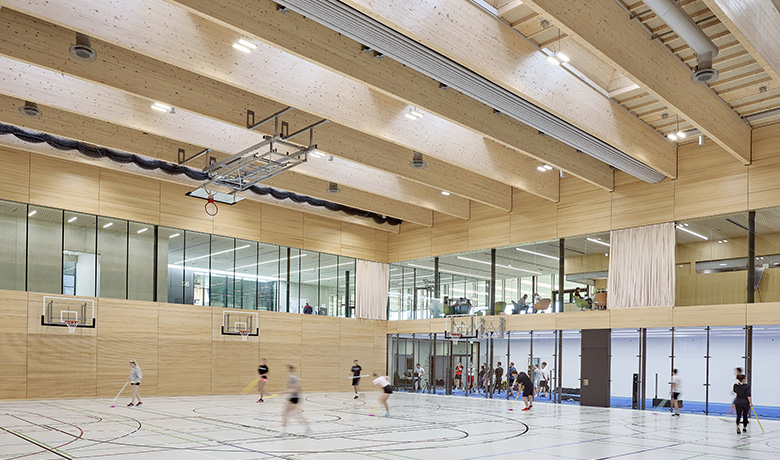Campus TU Munich
Munich, Germany
Located in the listed Olympic Park, the two-storey wooden building has taken the slogan of the 1972 Munich Olympic Games as its inspiration: "Light, freshness and generosity" permeate the design inside and out. The "rue interieure" connects the sports, teaching and research areas from east to west with a variety of visual axes and glazing. Inner courtyards bring in daylight. A total of 14 sports halls, 12 lecture halls, 15 diagnostic rooms, 5 workshops, 300 offices, a cafeteria and a library are located in the light-coloured wooden structure, whose span is up to 30 metres.
The striking 19-metre cantilevered canopy is a special wooden construction made of prefabricated parts and enables, among other things, weather-independent measurements on the part of the sports track below.
Thanks to the high degree of prefabrication, the assembly time of the wide-span glulam beams and prefabricated timber elements for ceilings and walls could be kept short. The construction was carried out during ongoing operations. The campus uses district heating and, as a special feature, the local groundwater as a source of heating and cooling. A ventilation system with heat recovery ensures comfort. Triple thermal glazing helps to keep annual energy consumption low despite large glass surfaces.
More Information
Educational building
- Completed 2022
- Gross floor area: 42,000 m²
Energy and environmental aspects
- District heating
- Groundwater as a heating and cooling option
- Reuse of heated well water for irrigation and service water
- Ventilation system with heat recovery
- Heat and cold dissipation via floor, ceiling and air handling unit (AHU)
- Triple thermal glazing
- Rapid assembly due to high degree of prefabrication
Characteristics
- Total primary energy demand: 35.07 kWh/m²a
- Total final energy demand: 80.08 Wh/m²a
(without operating power demand)
Pictures and Drawings
AGPB Media, factsheet & video
Media release AGPB AWARD
Factsheet Campus TU Munich
Short video Campus TU Munich
